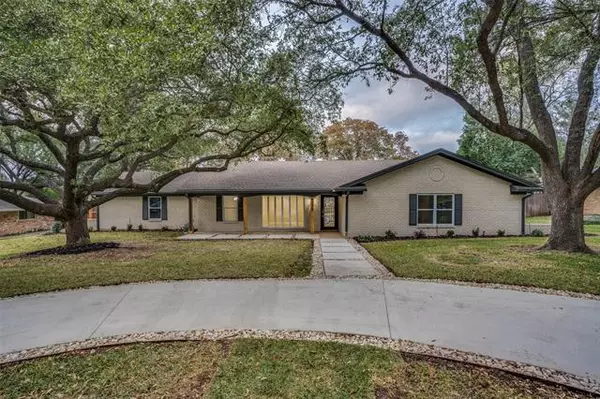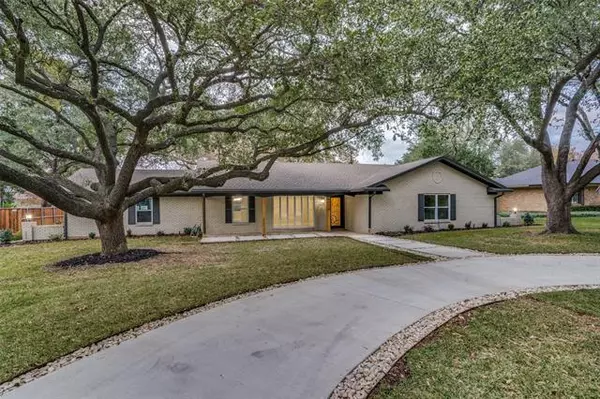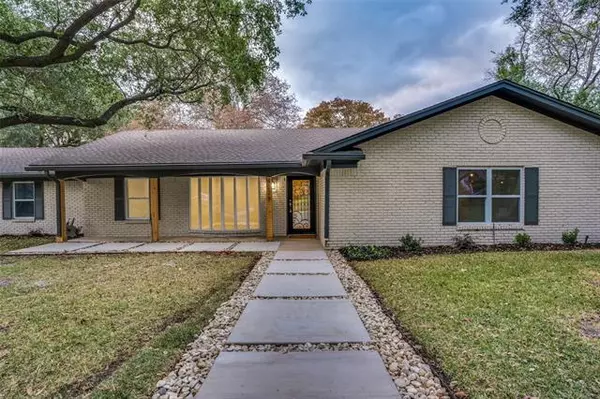For more information regarding the value of a property, please contact us for a free consultation.
4225 Allencrest Dallas, TX 75244
Want to know what your home might be worth? Contact us for a FREE valuation!

Our team is ready to help you sell your home for the highest possible price ASAP
Key Details
Property Type Single Family Home
Sub Type Single Family Residence
Listing Status Sold
Purchase Type For Sale
Square Footage 2,357 sqft
Price per Sqft $254
Subdivision Hockaday Manor 3
MLS Listing ID 14473548
Sold Date 02/26/21
Style Traditional
Bedrooms 3
Full Baths 2
Half Baths 1
HOA Y/N None
Total Fin. Sqft 2357
Year Built 1967
Lot Size 0.370 Acres
Acres 0.37
Property Description
MULTIPLE OFFER SITUATION. ALL INTERESTED PARTIES TO SUBMIT OFFERS IN WRITING NO LATER THAN SUNDAY JANUARY 31 BY 5 PM. Refined Ranch! Beautifully renovated home. Upgrades galore! Enjoy the circle drive that takes you to your new front entry way with porch. The kitchen has been completely redesigned with new custom cabinets, counters and appliances that open to the living room making it great for entertaining. All bathrooms have been updated with new vanities, toilets, tubs and showers. New flooring and paint throughout. New plumbing and interior doors. Located in a prime area near all prestigious Dallas private schools. Well sought after community south of 635. Yard is large enough to accommodate a pool.
Location
State TX
County Dallas
Direction From 635 go south on Midway Road. Go to Allencrest and turn east or left. From Forest Lane, turn north on Midway Road. Allencrest is the second street on the right. Turn east or right. 4225 Allencrest is on the north side of the street.
Rooms
Dining Room 2
Interior
Interior Features Cable TV Available, Decorative Lighting, High Speed Internet Available, Vaulted Ceiling(s)
Heating Central, Natural Gas
Cooling Ceiling Fan(s), Central Air, Electric
Flooring Carpet, Ceramic Tile
Fireplaces Number 1
Fireplaces Type Brick, Gas Logs, Gas Starter
Appliance Dishwasher, Disposal, Double Oven, Gas Cooktop, Plumbed For Gas in Kitchen, Plumbed for Ice Maker, Gas Water Heater
Heat Source Central, Natural Gas
Laundry Electric Dryer Hookup, Full Size W/D Area, Washer Hookup
Exterior
Exterior Feature Rain Gutters
Garage Spaces 2.0
Fence Wood
Utilities Available Alley, City Sewer, City Water
Roof Type Composition
Garage Yes
Building
Lot Description Interior Lot, Sprinkler System
Story One
Foundation Slab
Structure Type Brick
Schools
Elementary Schools Adamsnatha
Middle Schools Walker
High Schools White
School District Dallas Isd
Others
Ownership See DCAD
Acceptable Financing Cash, Conventional
Listing Terms Cash, Conventional
Financing Conventional
Read Less

©2024 North Texas Real Estate Information Systems.
Bought with Justin Knauss • Redfin Corporation
GET MORE INFORMATION




