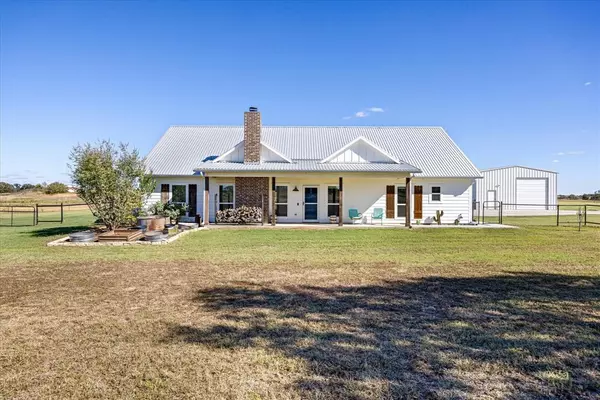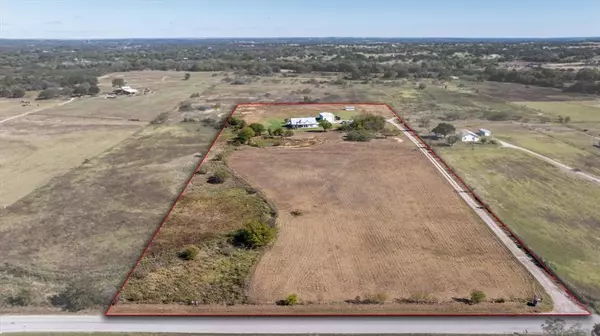499 CR 4699 Boyd, TX 76023
UPDATED:
11/08/2024 03:23 PM
Key Details
Property Type Single Family Home
Sub Type Single Family Residence
Listing Status Active
Purchase Type For Sale
Square Footage 2,503 sqft
Price per Sqft $333
MLS Listing ID 20771678
Style Modern Farmhouse
Bedrooms 4
Full Baths 3
HOA Y/N None
Year Built 2017
Lot Size 10.830 Acres
Acres 10.83
Lot Dimensions 424x1121
Property Description
Location
State TX
County Wise
Direction GPS ADDRESS
Rooms
Dining Room 1
Interior
Interior Features Cable TV Available, Chandelier, Decorative Lighting, Double Vanity, Flat Screen Wiring, Granite Counters, High Speed Internet Available, Kitchen Island, Open Floorplan, Pantry
Heating Central, Electric, ENERGY STAR Qualified Equipment
Cooling Ceiling Fan(s), Central Air, Electric
Flooring Carpet, Concrete
Fireplaces Number 1
Fireplaces Type Brick, Wood Burning
Appliance Dishwasher, Dryer, Gas Oven, Gas Range, Gas Water Heater, Microwave, Refrigerator, Tankless Water Heater, Vented Exhaust Fan, Washer, Water Filter, Water Softener
Heat Source Central, Electric, ENERGY STAR Qualified Equipment
Laundry Electric Dryer Hookup, Utility Room, Full Size W/D Area, Washer Hookup
Exterior
Exterior Feature Covered Patio/Porch, Dog Run, Fire Pit, Lighting, Mosquito Mist System, Stable/Barn, Storage
Carport Spaces 2
Fence Barbed Wire, Chain Link, Cross Fenced, Front Yard, Partial, Wire
Pool Gunite, In Ground, Pool Sweep, Water Feature
Utilities Available All Weather Road, Asphalt, Outside City Limits, Septic, Well, No City Services
Roof Type Metal
Total Parking Spaces 2
Garage No
Private Pool 1
Building
Lot Description Acreage, Agricultural, Cleared, Interior Lot, Landscaped, Pasture, Tank/ Pond
Story One and One Half
Foundation Slab
Level or Stories One and One Half
Structure Type Board & Batten Siding
Schools
Elementary Schools Boyd
Middle Schools Boyd
High Schools Boyd
School District Boyd Isd
Others
Restrictions Unknown Encumbrance(s)
Ownership on record
Acceptable Financing 1031 Exchange, Cash, Conventional, FHA, VA Loan
Listing Terms 1031 Exchange, Cash, Conventional, FHA, VA Loan
Special Listing Condition Aerial Photo

GET MORE INFORMATION




