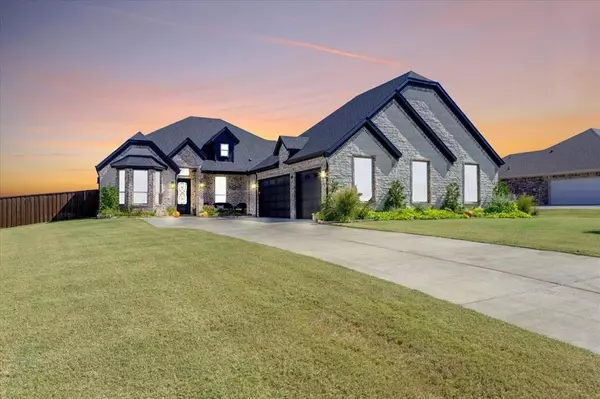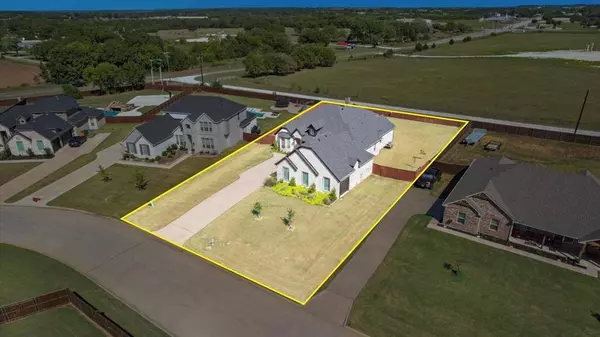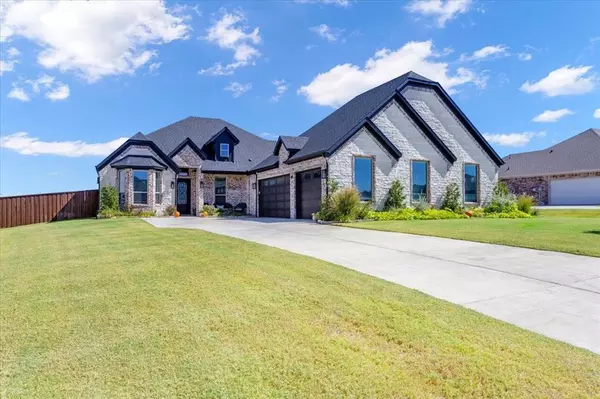208 Chisolm Trail Pottsboro, TX 75076

UPDATED:
12/02/2024 03:09 PM
Key Details
Property Type Single Family Home
Sub Type Single Family Residence
Listing Status Active
Purchase Type For Sale
Square Footage 2,702 sqft
Price per Sqft $240
Subdivision Lake Country Crossing
MLS Listing ID 20743806
Style Traditional
Bedrooms 4
Full Baths 2
Half Baths 1
HOA Fees $350/ann
HOA Y/N Mandatory
Year Built 2022
Annual Tax Amount $13,570
Lot Size 0.524 Acres
Acres 0.524
Property Description
oversized primary bedroom with spa like bath and huge two sided master closet, the enormous garage features room for 4 cars, extra space for a work bench or exercise room. F5 rated Storm room. Tankless water heaters. Multiple zone sprinkler system. Other luxury features include motorized shades and blinds plus surround sound system, energy efficient insulation and AC system. Come see in person all the well planned details of this impressive home. Features 4 spacious bedrooms, 2.5 bathrooms with an open-concept layout that’s perfect for modern living. Great location in popular Pottsboro, near major roads for easy access to the lake and several popular marinas and restaurants.
Location
State TX
County Grayson
Direction Hwy 120, left into Lake Country Crossing, left on Chisolm Trail, property will be on the left.
Rooms
Dining Room 1
Interior
Interior Features Built-in Features, Built-in Wine Cooler, Cable TV Available, Chandelier, Decorative Lighting, Double Vanity, Eat-in Kitchen, Granite Counters, High Speed Internet Available, Kitchen Island, Open Floorplan, Pantry, Sound System Wiring, Vaulted Ceiling(s), Walk-In Closet(s), Wired for Data
Heating Central, Electric, Fireplace(s)
Cooling Ceiling Fan(s), Central Air, Electric
Flooring Carpet, Ceramic Tile, Wood
Fireplaces Number 1
Fireplaces Type Electric
Appliance Built-in Gas Range, Dishwasher, Disposal, Electric Oven, Electric Water Heater, Microwave, Tankless Water Heater, Vented Exhaust Fan
Heat Source Central, Electric, Fireplace(s)
Laundry Electric Dryer Hookup, Utility Room, Full Size W/D Area, Washer Hookup, Other
Exterior
Exterior Feature Attached Grill, Covered Patio/Porch, Gas Grill, Rain Gutters, Outdoor Grill, Outdoor Kitchen, Outdoor Living Center, Storm Cellar
Garage Spaces 4.0
Fence Wood
Utilities Available Asphalt, Cable Available, City Sewer, Concrete, Curbs, Electricity Connected, Propane, Sidewalk
Total Parking Spaces 4
Garage Yes
Building
Lot Description Few Trees, Interior Lot, Landscaped, Lrg. Backyard Grass, Other, Sprinkler System, Subdivision
Story One
Foundation Pillar/Post/Pier, Slab
Level or Stories One
Schools
Elementary Schools Pottsboro
Middle Schools Pottsboro
High Schools Pottsboro
School District Pottsboro Isd
Others
Ownership ANTHONY ALCEDO & DIANE PHILLIPS
Acceptable Financing 1031 Exchange, Assumable, Cash, Conventional, VA Loan
Listing Terms 1031 Exchange, Assumable, Cash, Conventional, VA Loan
Special Listing Condition Aerial Photo

GET MORE INFORMATION




