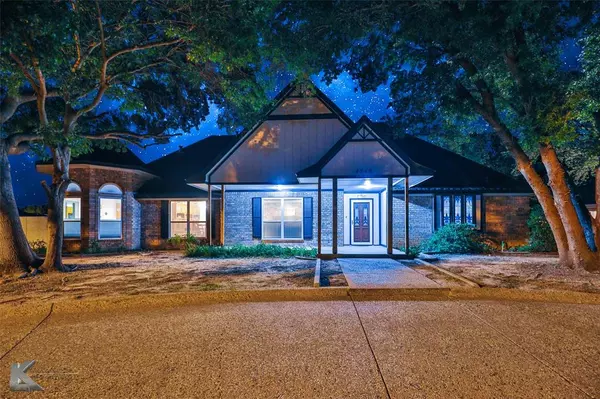4749 Catclaw Drive Abilene, TX 79606
UPDATED:
11/07/2024 09:09 PM
Key Details
Property Type Single Family Home
Sub Type Single Family Residence
Listing Status Active
Purchase Type For Sale
Square Footage 2,744 sqft
Price per Sqft $129
Subdivision Royal Crest
MLS Listing ID 20734311
Bedrooms 4
Full Baths 2
Half Baths 1
HOA Y/N None
Year Built 1985
Annual Tax Amount $6,924
Lot Size 0.344 Acres
Acres 0.344
Property Description
Location
State TX
County Taylor
Direction Continue South on Buffalo Gap Road from Hwy 83 84, then turn Right West on Rebecca Lane, Left South on Royal Crest Drive, Left North on Westchester Drive, and Right North onto CATCLAW DRIVE. It's the 3rd home on the right, which has a circular driveway. There is plenty of extra parking in the back.
Rooms
Dining Room 2
Interior
Interior Features Built-in Features, Cable TV Available, Cathedral Ceiling(s), Chandelier, Decorative Lighting, Double Vanity, High Speed Internet Available, Pantry, Walk-In Closet(s)
Fireplaces Number 1
Fireplaces Type Living Room
Appliance Dishwasher, Disposal, Electric Cooktop, Electric Oven
Exterior
Garage Spaces 2.0
Carport Spaces 3
Utilities Available All Weather Road, Alley, Cable Available, City Sewer, City Water, Curbs, Electricity Connected, Individual Gas Meter, Individual Water Meter, Natural Gas Available
Total Parking Spaces 5
Garage Yes
Private Pool 1
Building
Story One and One Half
Level or Stories One and One Half
Structure Type Brick,Concrete,Siding,Wood
Schools
Elementary Schools Ward
Middle Schools Clack
High Schools Cooper
School District Abilene Isd
Others
Ownership Vines

GET MORE INFORMATION




