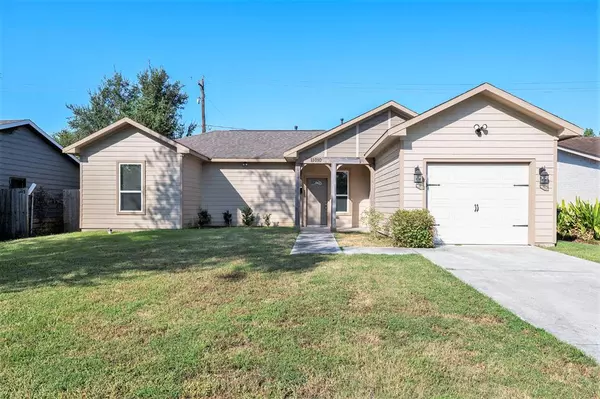For more information regarding the value of a property, please contact us for a free consultation.
11010 Jutland RD Houston, TX 77048
Want to know what your home might be worth? Contact us for a FREE valuation!

Our team is ready to help you sell your home for the highest possible price ASAP
Key Details
Property Type Single Family Home
Listing Status Sold
Purchase Type For Sale
Square Footage 1,304 sqft
Price per Sqft $161
Subdivision Crestmont Park Sec 02
MLS Listing ID 48788226
Sold Date 11/26/24
Style Ranch,Traditional
Bedrooms 3
Full Baths 2
Year Built 2018
Annual Tax Amount $3,636
Tax Year 2023
Lot Size 6,000 Sqft
Acres 0.1377
Property Description
Welcome to this charming three-bedroom, two-bath, single-story home with a convenient one-car garage. As you enter, you're greeted by a foyer featuring a built-in mudroom area. Continuing into the open-concept living area, you'll find a spacious family room that seamlessly connects to the modern kitchen, complete with black and stainless appliances, quartz countertops, and stylish cabinetry.
To the right, you'll discover access to the garage, hallway, laundry area, and the primary bedroom, which boasts tray ceilings and decorative moldings. On the left side of the home, there are two additional bedrooms and a shared bathroom. The entire space features beautiful tile flooring, providing a cohesive and easy-to-maintain environment. This home combines modern amenities with thoughtful design for comfortable living.
Location
State TX
County Harris
Area Medical Center South
Rooms
Bedroom Description Primary Bed - 1st Floor
Master Bathroom Primary Bath: Tub/Shower Combo
Kitchen Pantry
Interior
Heating Central Gas
Cooling Central Electric
Flooring Tile
Exterior
Exterior Feature Back Yard Fenced
Parking Features Attached Garage
Garage Spaces 1.0
Roof Type Composition
Private Pool No
Building
Lot Description Subdivision Lot
Story 1
Foundation Slab
Lot Size Range 0 Up To 1/4 Acre
Sewer Public Sewer
Structure Type Cement Board
New Construction No
Schools
Elementary Schools Codwell Elementary School
Middle Schools Thomas Middle School
High Schools Sterling High School (Houston)
School District 27 - Houston
Others
Senior Community No
Restrictions Deed Restrictions
Tax ID 092-028-000-0003
Energy Description Ceiling Fans
Acceptable Financing Cash Sale, Conventional, FHA, VA
Tax Rate 2.0148
Disclosures Sellers Disclosure
Listing Terms Cash Sale, Conventional, FHA, VA
Financing Cash Sale,Conventional,FHA,VA
Special Listing Condition Sellers Disclosure
Read Less

Bought with Nan & Company Properties
GET MORE INFORMATION




