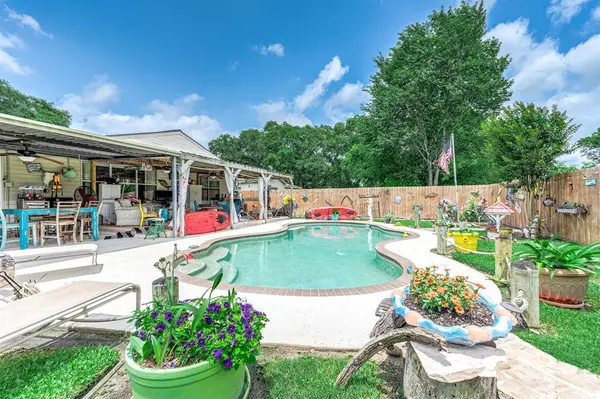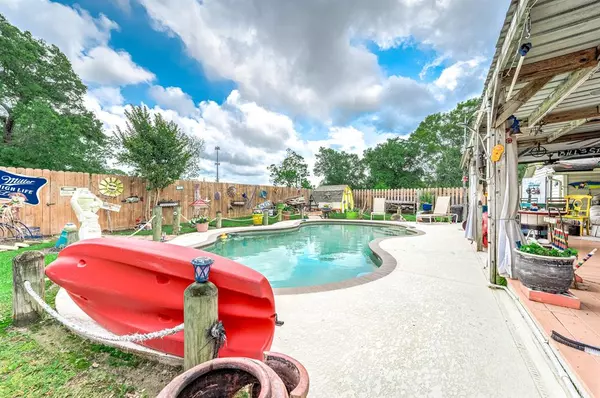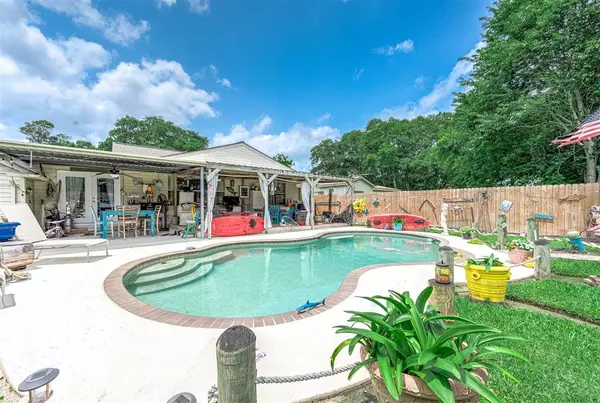For more information regarding the value of a property, please contact us for a free consultation.
1107 S Main ST Highlands, TX 77562
Want to know what your home might be worth? Contact us for a FREE valuation!

Our team is ready to help you sell your home for the highest possible price ASAP
Key Details
Property Type Single Family Home
Listing Status Sold
Purchase Type For Sale
Square Footage 1,994 sqft
Price per Sqft $108
Subdivision Highland Farms
MLS Listing ID 69389566
Sold Date 11/27/24
Style Traditional
Bedrooms 3
Full Baths 2
Year Built 1946
Annual Tax Amount $2,388
Tax Year 2023
Lot Size 0.280 Acres
Acres 0.28
Property Description
Welcome to your backyard VACATION!! Overlook your sparkling 16x30 in-ground pool from the 2 decks - No backdoor neighbors. Spacious den for family time or entertaining. Wood floors. Updated kitchen & baths. Master has en-suit full bath with walk in shower. Built-ins. 2-inch blinds throughout. Indoor utility room w/shelving & peg-board wall. Extra work/storage area in garage. Seller spent $30,000 on NEW Roof 2017, new over-sized carport, replaced water lines from main, NEW HVAC condensing unit, added back-up condensing unit, new solar barriers to car port and all patio covers, NEW outdoor shower for pool area, and re routed exterior drainage in back yard, and added large built-in fire pit. House re-leveled 2011. This house boasts 3 bedrooms, 2 full baths and 2 mock fireplaces. Close to Galveston Bay and Galveston Island. A fisherman's dream location. Don't miss out on this hidden gem.
Location
State TX
County Harris
Area Baytown/Harris County
Rooms
Bedroom Description All Bedrooms Down,Primary Bed - 1st Floor
Other Rooms 1 Living Area, Den, Family Room, Formal Dining, Formal Living, Home Office/Study, Utility Room in House
Master Bathroom Primary Bath: Shower Only
Den/Bedroom Plus 3
Interior
Heating Central Gas
Cooling Central Electric
Flooring Carpet, Engineered Wood, Stone, Tile, Wood
Exterior
Parking Features Attached Garage
Garage Spaces 1.0
Carport Spaces 4
Garage Description Additional Parking, Boat Parking, Double-Wide Driveway, Extra Driveway, Porte-Cochere
Pool Gunite, In Ground
Roof Type Composition
Private Pool Yes
Building
Lot Description Subdivision Lot
Story 1
Foundation Pier & Beam
Lot Size Range 0 Up To 1/4 Acre
Sewer Public Sewer
Water Public Water
Structure Type Cement Board
New Construction No
Schools
Elementary Schools San Jacinto Elementary School (Deer Park)
Middle Schools Deer Park Junior High School
High Schools Deer Park High School
School District 16 - Deer Park
Others
Senior Community No
Restrictions No Restrictions,Unknown
Tax ID 059-148-010-0205
Ownership Full Ownership
Energy Description Attic Fan,Attic Vents,Ceiling Fans,Digital Program Thermostat
Acceptable Financing Cash Sale, FHA, Investor, VA
Tax Rate 2.1778
Disclosures Sellers Disclosure
Listing Terms Cash Sale, FHA, Investor, VA
Financing Cash Sale,FHA,Investor,VA
Special Listing Condition Sellers Disclosure
Read Less

Bought with Appropos Resolution
GET MORE INFORMATION




