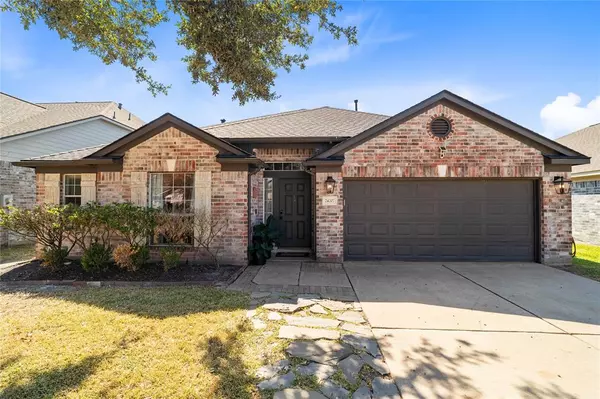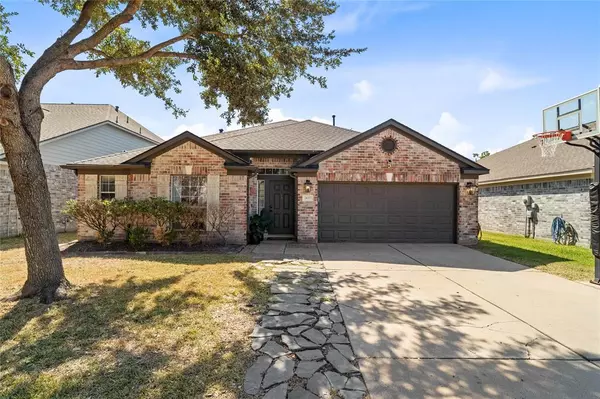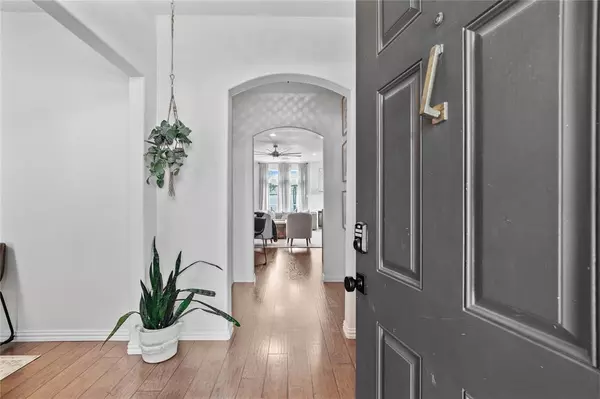For more information regarding the value of a property, please contact us for a free consultation.
24207 Ayscough LN Katy, TX 77493
Want to know what your home might be worth? Contact us for a FREE valuation!

Our team is ready to help you sell your home for the highest possible price ASAP
Key Details
Property Type Single Family Home
Listing Status Sold
Purchase Type For Sale
Square Footage 1,905 sqft
Price per Sqft $173
Subdivision Williamsburg Parish
MLS Listing ID 7575394
Sold Date 11/22/24
Style Traditional
Bedrooms 3
Full Baths 2
HOA Fees $41/ann
HOA Y/N 1
Year Built 2005
Annual Tax Amount $5,482
Tax Year 2023
Lot Size 6,023 Sqft
Acres 0.1383
Property Description
Stunning single-story home in desirable Williamsburg Parish. This property boasts a generous formal dining room with kitchen access via an amazing butler’s pantry w/sink & built-in beverage cooler. Inviting family room featuring a full-wall entertainment center & stylish ceiling fan. The heart of the home, the open gourmet kitchen, includes butcher block counters, chic marble backsplash, custom floor-to-ceiling cabinetry & a commercial-grade oven/stove. Durable & elegant laminate wood floors that add contemporary warmth to every space. The spacious primary bedroom provides comfort and privacy and a luxurious en-suite bath with dual vanities, walk-in shower & separate soaking tub as well as an impressive walk-in closet featuring built-in storage solutions for all your needs. Enjoy the convenience of being near the 99 Grand Parkway & I-10 for easy commuting. Mason Creek Hike & Bike trails & neighborhood clubhouse & pool are nearby. Highly rated Katy ISD schools. Don’t delay, call today!
Location
State TX
County Harris
Area Katy - North
Rooms
Bedroom Description All Bedrooms Down,En-Suite Bath,Primary Bed - 1st Floor,Split Plan,Walk-In Closet
Other Rooms Breakfast Room, Butlers Pantry, Entry, Family Room, Formal Dining, Utility Room in House
Master Bathroom Primary Bath: Double Sinks, Primary Bath: Separate Shower, Primary Bath: Soaking Tub, Secondary Bath(s): Tub/Shower Combo
Kitchen Breakfast Bar, Butler Pantry, Kitchen open to Family Room, Second Sink
Interior
Interior Features High Ceiling, Window Coverings, Wine/Beverage Fridge
Heating Central Gas
Cooling Central Electric
Flooring Laminate, Tile
Fireplaces Number 1
Fireplaces Type Gas Connections
Exterior
Exterior Feature Back Yard Fenced, Patio/Deck
Parking Features Attached Garage
Garage Spaces 2.0
Roof Type Composition
Street Surface Concrete,Curbs,Gutters
Private Pool No
Building
Lot Description Subdivision Lot
Faces North
Story 1
Foundation Slab
Lot Size Range 0 Up To 1/4 Acre
Water Water District
Structure Type Brick,Cement Board
New Construction No
Schools
Elementary Schools Winborn Elementary School
Middle Schools Haskett Junior High School
High Schools Paetow High School
School District 30 - Katy
Others
HOA Fee Include Clubhouse,Other,Recreational Facilities
Senior Community No
Restrictions Deed Restrictions
Tax ID 124-622-001-0002
Ownership Full Ownership
Energy Description Ceiling Fans
Acceptable Financing Cash Sale, Conventional, FHA, VA
Tax Rate 2.2295
Disclosures Mud, Other Disclosures, Sellers Disclosure
Listing Terms Cash Sale, Conventional, FHA, VA
Financing Cash Sale,Conventional,FHA,VA
Special Listing Condition Mud, Other Disclosures, Sellers Disclosure
Read Less

Bought with Keller Williams Met Inner Loop
GET MORE INFORMATION




