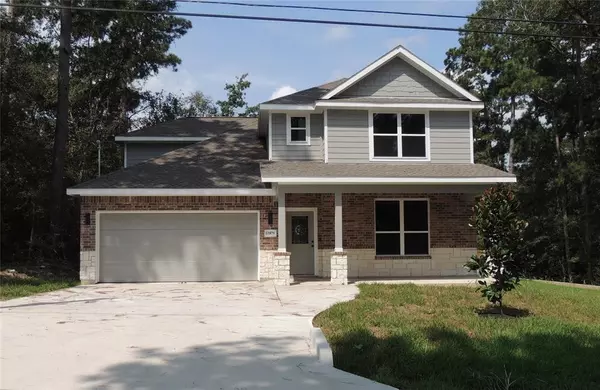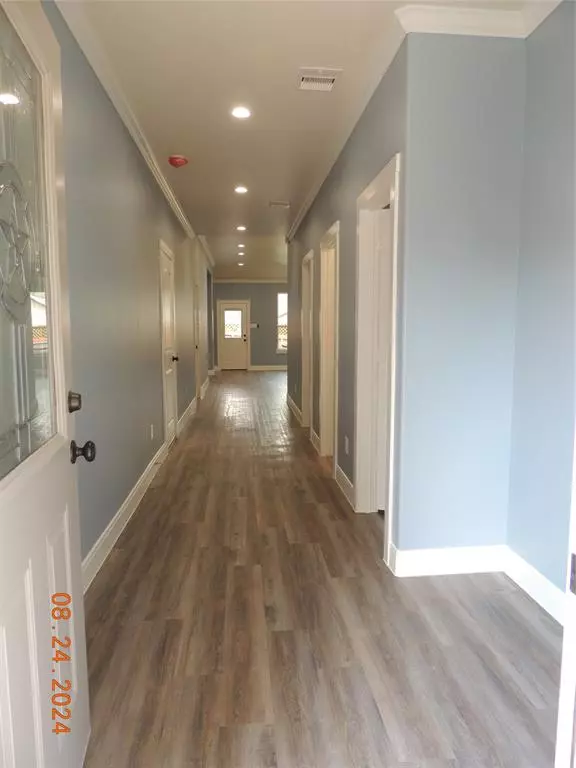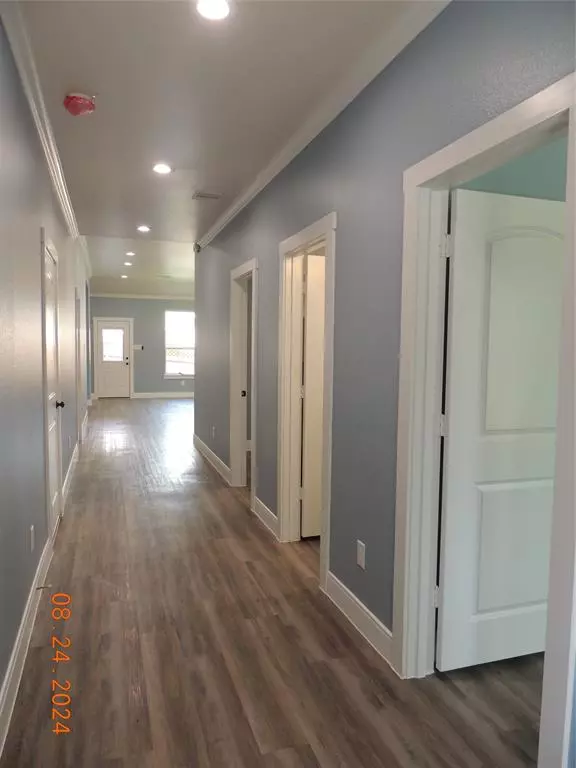For more information regarding the value of a property, please contact us for a free consultation.
15879 Chestnut DR Montgomery, TX 77356
Want to know what your home might be worth? Contact us for a FREE valuation!

Our team is ready to help you sell your home for the highest possible price ASAP
Key Details
Property Type Single Family Home
Listing Status Sold
Purchase Type For Sale
Square Footage 2,760 sqft
Price per Sqft $121
Subdivision Hidden Forest Estate 05
MLS Listing ID 48503654
Sold Date 11/26/24
Style Traditional
Bedrooms 5
Full Baths 3
Half Baths 1
HOA Fees $3/ann
HOA Y/N 1
Year Built 2024
Annual Tax Amount $563
Tax Year 2023
Lot Size 9,570 Sqft
Acres 0.2197
Property Description
MOVE IN READY- Beautiful - 5 Bedroom, 3.5 Bath home - 2 Car. Garage. Spacious Open Floor plan with 10' custom accent ceilings throughout Living Area and 9' Bedrooms. Quartz countertops throughout with on site custom built cabinets and island. The master includes a large walk in closet, dual vanity sinks with easy access to the laundry room through the closet. The upstairs includes a spacious game room, perfect for a theatre or playroom. This spacious home is great for entertaining indoors and out with an additional half bath outside for convenience. Oversized lot with a huge covered patio with a ceiling fan for this Texas heat. Gutters were installed around the entire home. Conveniently Located just minutes from Lake Conroe, shopping, dining, and entertainment. Schools are zoned to Montgomery ISD. LOW TAX rate 1.90 and HOA due of ONLY $36 A YEAR with an optional Community lake and pool access for and additional $100 annually.
Location
State TX
County Montgomery
Area Lake Conroe Area
Rooms
Bedroom Description 1 Bedroom Up,2 Bedrooms Down,Primary Bed - 1st Floor,Multilevel Bedroom,Walk-In Closet
Other Rooms Breakfast Room, Entry, Family Room, Gameroom Up, Home Office/Study, Living Area - 1st Floor, Living/Dining Combo, Utility Room in House
Master Bathroom Half Bath, Primary Bath: Double Sinks, Primary Bath: Shower Only, Secondary Bath(s): Tub/Shower Combo, Vanity Area
Kitchen Island w/o Cooktop, Kitchen open to Family Room, Pantry, Soft Closing Cabinets, Soft Closing Drawers, Walk-in Pantry
Interior
Interior Features Crown Molding, Fire/Smoke Alarm
Heating Central Electric
Cooling Central Electric
Flooring Vinyl
Exterior
Exterior Feature Back Yard, Covered Patio/Deck, Not Fenced, Private Driveway, Side Yard
Parking Features Attached Garage
Garage Spaces 2.0
Garage Description Auto Garage Door Opener, Single-Wide Driveway
Roof Type Composition
Private Pool No
Building
Lot Description Subdivision Lot
Story 2
Foundation Slab
Lot Size Range 0 Up To 1/4 Acre
Builder Name .
Sewer Septic Tank
Water Aerobic, Public Water
Structure Type Brick,Cement Board,Stone
New Construction Yes
Schools
Elementary Schools Lincoln Elementary School (Montgomery)
Middle Schools Montgomery Junior High School
High Schools Montgomery High School
School District 37 - Montgomery
Others
Senior Community No
Restrictions Deed Restrictions
Tax ID 5803-05-07300
Ownership Full Ownership
Energy Description Ceiling Fans,Digital Program Thermostat,Energy Star Appliances,Insulation - Batt,Insulation - Spray-Foam
Acceptable Financing Cash Sale, Conventional, FHA
Tax Rate 1.5681
Disclosures No Disclosures
Listing Terms Cash Sale, Conventional, FHA
Financing Cash Sale,Conventional,FHA
Special Listing Condition No Disclosures
Read Less

Bought with eXp Realty LLC
GET MORE INFORMATION




