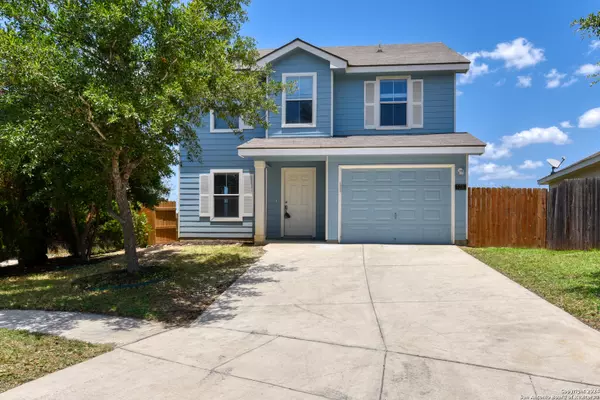For more information regarding the value of a property, please contact us for a free consultation.
7231 HORIZON STAR San Antonio, TX 78252-2757
Want to know what your home might be worth? Contact us for a FREE valuation!

Our team is ready to help you sell your home for the highest possible price ASAP
Key Details
Property Type Single Family Home
Sub Type Single Residential
Listing Status Sold
Purchase Type For Sale
Square Footage 1,948 sqft
Price per Sqft $105
Subdivision Solana Ridge
MLS Listing ID 1788258
Sold Date 11/26/24
Style Two Story
Bedrooms 4
Full Baths 3
Construction Status Pre-Owned
HOA Fees $39/ann
Year Built 2005
Annual Tax Amount $5,415
Tax Year 2024
Lot Size 4,965 Sqft
Property Description
Discover the perfect blend of comfort and simplicity in this charming four-bedroom, three-bathroom home located in the tranquil Solana Ridge subdivision, just minutes from Lackland Air Force Base. This cozy residence features an open floor plan, seamlessly connecting the living and dining areas to a functional kitchen. The primary suite offers a private retreat with an en-suite bathroom and generous closet space. Three additional bedrooms provide flexibility for guests, a home office, or a hobby room. The low-maintenance backyard is ideal for relaxing or casual gatherings, while the attached garage ensures plenty of storage and parking. Enjoy the peaceful community atmosphere, this home is an excellent opportunity for those seeking a practical and convenient lifestyle.
Location
State TX
County Bexar
Area 2304
Rooms
Master Bathroom 2nd Level 6X5 Tub/Shower Combo, Single Vanity
Master Bedroom 2nd Level 15X12 Upstairs, Walk-In Closet, Full Bath
Bedroom 2 2nd Level 11X10
Bedroom 3 2nd Level 10X10
Bedroom 4 2nd Level 12X11
Living Room Main Level 13X12
Dining Room Main Level 12X13
Kitchen Main Level 18X10
Interior
Heating Central
Cooling One Central
Flooring Vinyl
Heat Source Electric
Exterior
Exterior Feature Patio Slab, Covered Patio, Privacy Fence
Parking Features One Car Garage, Attached
Pool None
Amenities Available Pool, Park/Playground
Roof Type Composition
Private Pool N
Building
Foundation Slab
Sewer Sewer System
Water Water System
Construction Status Pre-Owned
Schools
Elementary Schools Sun Valley
Middle Schools Call District
High Schools Southwest
School District Southwest I.S.D.
Others
Acceptable Financing Conventional, VA, Cash
Listing Terms Conventional, VA, Cash
Read Less
GET MORE INFORMATION




