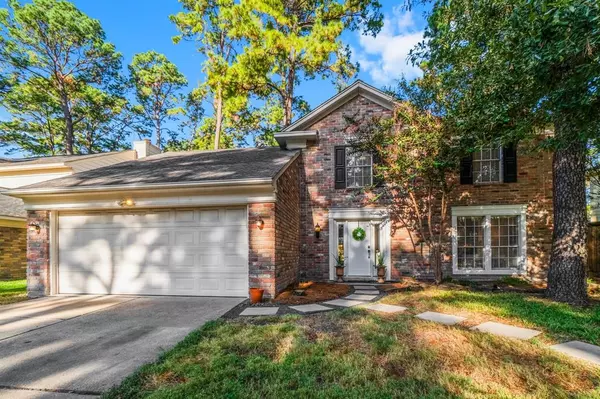For more information regarding the value of a property, please contact us for a free consultation.
9302 Wallingham DR Spring, TX 77379
Want to know what your home might be worth? Contact us for a FREE valuation!

Our team is ready to help you sell your home for the highest possible price ASAP
Key Details
Property Type Single Family Home
Listing Status Sold
Purchase Type For Sale
Square Footage 2,045 sqft
Price per Sqft $141
Subdivision Colony Creek Village
MLS Listing ID 27139889
Sold Date 11/21/24
Style Traditional
Bedrooms 3
Full Baths 2
Half Baths 1
HOA Fees $29/ann
HOA Y/N 1
Year Built 1985
Annual Tax Amount $5,110
Tax Year 2023
Lot Size 7,739 Sqft
Acres 0.1777
Property Description
Welcome to this beautifully updated home, filled with modern touches and thoughtful upgrades! As you enter, you'll be greeted by a stunning entryway that flows into formal living and dining areas, both featuring stylish luxury vinyl flooring. The bright kitchen opens up to a warm and inviting den, complete with a cozy fireplace—ideal for family gatherings or quiet evenings. From the family room, enjoy a scenic view of the oversized backyard, shaded by mature trees and featuring a large patio and a tree house. The kitchen is equipped with a gas stove, counter space, a large sink, and lots of natural light perfect for home chefs. The convenience of all bedrooms up with the spacious master suite offers a peaceful retreat, while the third bedroom boasts a bonus room that could be used as a fourth if needed. Additional perks include PEX-piping, close to shopping, easy access to highways, and the convenience of being just one block from Krahn Elementary. This home is a must-see!
Location
State TX
County Harris
Area Champions Area
Rooms
Bedroom Description All Bedrooms Up,En-Suite Bath,Primary Bed - 2nd Floor,Walk-In Closet
Other Rooms Breakfast Room, Den, Family Room, Living Area - 1st Floor, Utility Room in House
Master Bathroom Primary Bath: Double Sinks, Primary Bath: Shower Only, Secondary Bath(s): Tub/Shower Combo
Den/Bedroom Plus 4
Kitchen Kitchen open to Family Room, Pantry
Interior
Interior Features Formal Entry/Foyer
Heating Central Gas
Cooling Central Electric
Flooring Carpet, Vinyl Plank
Fireplaces Number 1
Fireplaces Type Wood Burning Fireplace
Exterior
Exterior Feature Back Yard, Back Yard Fenced, Fully Fenced, Patio/Deck
Parking Features Attached Garage
Garage Spaces 2.0
Garage Description Double-Wide Driveway
Roof Type Composition
Private Pool No
Building
Lot Description Subdivision Lot
Story 2
Foundation Slab
Lot Size Range 0 Up To 1/4 Acre
Water Water District
Structure Type Brick,Other
New Construction No
Schools
Elementary Schools Krahn Elementary School
Middle Schools Kleb Intermediate School
High Schools Klein Cain High School
School District 32 - Klein
Others
HOA Fee Include Clubhouse,Recreational Facilities
Senior Community No
Restrictions Deed Restrictions
Tax ID 115-729-009-0018
Ownership Full Ownership
Energy Description Ceiling Fans,Digital Program Thermostat
Acceptable Financing Cash Sale, Conventional, FHA, Investor, VA
Tax Rate 1.9796
Disclosures Mud, Sellers Disclosure
Listing Terms Cash Sale, Conventional, FHA, Investor, VA
Financing Cash Sale,Conventional,FHA,Investor,VA
Special Listing Condition Mud, Sellers Disclosure
Read Less

Bought with Alumbra Properties
GET MORE INFORMATION




