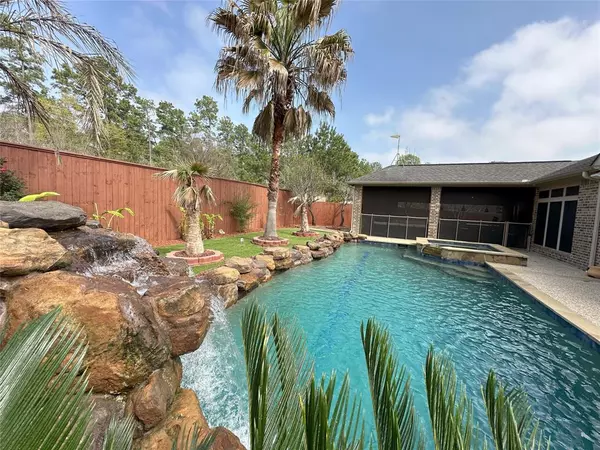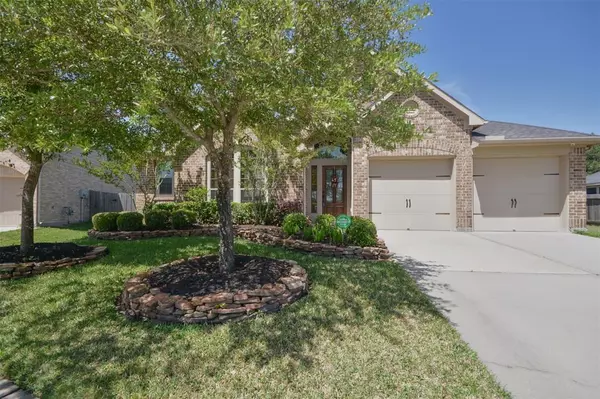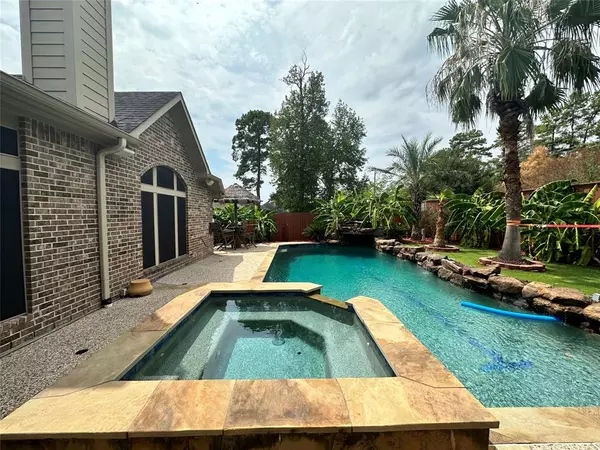For more information regarding the value of a property, please contact us for a free consultation.
12930 Laguna Vista LN Houston, TX 77044
Want to know what your home might be worth? Contact us for a FREE valuation!

Our team is ready to help you sell your home for the highest possible price ASAP
Key Details
Property Type Single Family Home
Listing Status Sold
Purchase Type For Sale
Square Footage 2,675 sqft
Price per Sqft $168
Subdivision Lakeshore Sec 16
MLS Listing ID 53907289
Sold Date 11/15/24
Style Traditional
Bedrooms 4
Full Baths 3
HOA Fees $70/ann
HOA Y/N 1
Year Built 2010
Annual Tax Amount $8,385
Tax Year 2022
Lot Size 8,646 Sqft
Acres 0.1985
Property Description
Entertain, enjoy family time, & vacation at home in this fabulous indoor/outdoor home. Open concept kitchen w/ granite & built-in seating opens to spacious living room & looks out onto backyard tropical paradise. Sparkling pool/spa w/ waterfall & grotto, fabulous outdoor kitchen & living room with fireplace. Outdoor built-in media system; watch movies, the big game, or have a dance party! Be sure to notice the details; several fruit trees, artificial turf, sprinkler system, palapa and extensive custom touches ensure year-round enjoyment. Well thought-out split floor plan provides children's suite (2 bedrooms with full bath) and guest/mother-in-law suite (spacious bedroom with its own private bath). Wood floors in dining room and study, carpet in the bedrooms and tile in the main areas. New grout throughout and an electric doggie door! Great flexible floorplan, this lovely property will not last long!
Location
State TX
County Harris
Area Summerwood/Lakeshore
Rooms
Bedroom Description Primary Bed - 1st Floor
Other Rooms 1 Living Area, Breakfast Room, Den, Formal Dining, Home Office/Study, Utility Room in House
Master Bathroom Primary Bath: Double Sinks, Primary Bath: Separate Shower, Secondary Bath(s): Separate Shower
Den/Bedroom Plus 4
Kitchen Breakfast Bar, Island w/ Cooktop, Island w/o Cooktop, Kitchen open to Family Room, Pantry, Pots/Pans Drawers
Interior
Interior Features Alarm System - Owned, Crown Molding, Fire/Smoke Alarm, High Ceiling
Heating Central Electric
Cooling Central Electric
Flooring Carpet, Engineered Wood, Tile
Fireplaces Number 2
Fireplaces Type Gas Connections
Exterior
Exterior Feature Back Yard Fenced, Covered Patio/Deck, Exterior Gas Connection, Outdoor Fireplace, Outdoor Kitchen, Patio/Deck, Spa/Hot Tub
Pool Gunite, In Ground
Roof Type Composition
Street Surface Concrete
Private Pool Yes
Building
Lot Description Cul-De-Sac
Faces East
Story 1
Foundation Slab
Lot Size Range 0 Up To 1/4 Acre
Sewer Public Sewer
Water Public Water
Structure Type Brick,Wood
New Construction No
Schools
Elementary Schools Lakeshore Elementary School
Middle Schools West Lake Middle School
High Schools Summer Creek High School
School District 29 - Humble
Others
HOA Fee Include Grounds,Recreational Facilities
Senior Community No
Restrictions Deed Restrictions
Tax ID 132-157-001-0010
Energy Description Ceiling Fans
Acceptable Financing Cash Sale, Conventional, FHA
Tax Rate 2.6762
Disclosures Sellers Disclosure
Listing Terms Cash Sale, Conventional, FHA
Financing Cash Sale,Conventional,FHA
Special Listing Condition Sellers Disclosure
Read Less

Bought with All City Real Estate, Ltd. Co.
GET MORE INFORMATION




