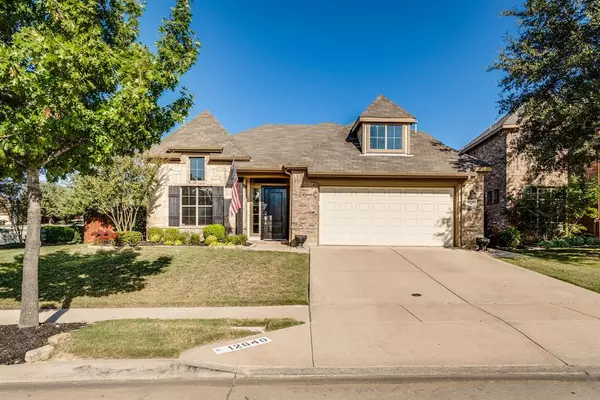For more information regarding the value of a property, please contact us for a free consultation.
12640 Saratoga Springs Circle Fort Worth, TX 76244
Want to know what your home might be worth? Contact us for a FREE valuation!

Our team is ready to help you sell your home for the highest possible price ASAP
Key Details
Property Type Single Family Home
Sub Type Single Family Residence
Listing Status Sold
Purchase Type For Sale
Square Footage 2,316 sqft
Price per Sqft $181
Subdivision Saratoga
MLS Listing ID 20757518
Sold Date 11/18/24
Bedrooms 3
Full Baths 3
HOA Fees $22
HOA Y/N Mandatory
Year Built 2005
Annual Tax Amount $10,695
Lot Size 8,276 Sqft
Acres 0.19
Property Description
Welcome to luxury living at its finest! This stunning former model home, nestled on a prime corner lot, boasts an array of features that are sure to impress. With three bedrooms, three full baths, and a spacious one-and-a-half-story layout, this home offers ample space for comfortable living and entertaining. Step inside to discover three inviting living areas, perfect for family gatherings or a cozy night in. The heart of the home is a bright sunroom, offering a tranquil space to unwind and soak in natural light. Serve holiday meals in formal dinning room nestled next to the kitchen equipeed with stainless steel appliances, island, and breakfast bar. Curl aroudn the fireplace and relax in a large family room with stunning built ins to highlight your favorite collectables. The master bathroom has been recently renovated, creating a spa-like retreat for your daily indulgence. Outdoor enthusiasts will revel in the nice-sized backyard, complete with a covered patio and pergola, ideal for al fresco dining or relaxing with a good book. Retreat and relaze in your new backyard equipped with a seperate covered awning perfect for barbecues and family fun. The home’s prime location across from the neighborhood pool and playground, along with its proximity to beautiful walking trails, ensures endless opportunities for outdoor fun and fitness. Families will appreciate the convenience of being within walking distance to the elementary school, making morning routines a breeze. This home is more than just a place to live; it’s a lifestyle. Don’t miss the chance to make this dream home yours! This house has it all and is waiting for your to call it home!
Location
State TX
County Tarrant
Community Club House, Community Pool, Greenbelt, Playground, Pool
Direction From Timberland Blvd Continue on Woods Edge Trail. Drive to Saratoga Springs Cir
Rooms
Dining Room 1
Interior
Interior Features Cable TV Available, Double Vanity, Flat Screen Wiring, Granite Counters, High Speed Internet Available, Kitchen Island, Open Floorplan, Walk-In Closet(s), Wired for Data
Heating Central, Electric
Cooling Ceiling Fan(s), Central Air, Electric
Flooring Carpet, Ceramic Tile, Engineered Wood
Fireplaces Number 1
Fireplaces Type Gas Logs, Gas Starter
Appliance Dishwasher, Gas Cooktop, Gas Oven, Microwave, Refrigerator
Heat Source Central, Electric
Laundry Electric Dryer Hookup, Utility Room, Full Size W/D Area, Washer Hookup
Exterior
Exterior Feature Awning(s)
Garage Spaces 2.0
Carport Spaces 2
Fence High Fence, Wood
Community Features Club House, Community Pool, Greenbelt, Playground, Pool
Utilities Available Cable Available, City Sewer, City Water, Electricity Available, Electricity Connected
Roof Type Composition
Total Parking Spaces 2
Garage Yes
Building
Lot Description Corner Lot
Story One and One Half
Foundation Slab
Level or Stories One and One Half
Schools
Elementary Schools Kay Granger
Middle Schools John M Tidwell
High Schools Byron Nelson
School District Northwest Isd
Others
Ownership See Record
Acceptable Financing Cash, Conventional, FHA, VA Loan
Listing Terms Cash, Conventional, FHA, VA Loan
Financing Cash
Special Listing Condition Survey Available
Read Less

©2024 North Texas Real Estate Information Systems.
Bought with Samba Avirneni • Mersal Realty
GET MORE INFORMATION


