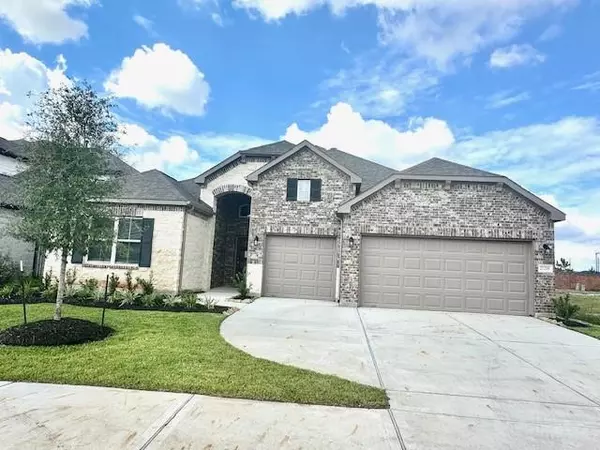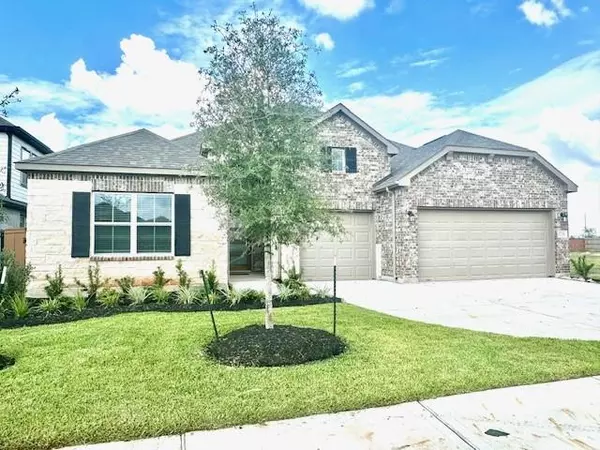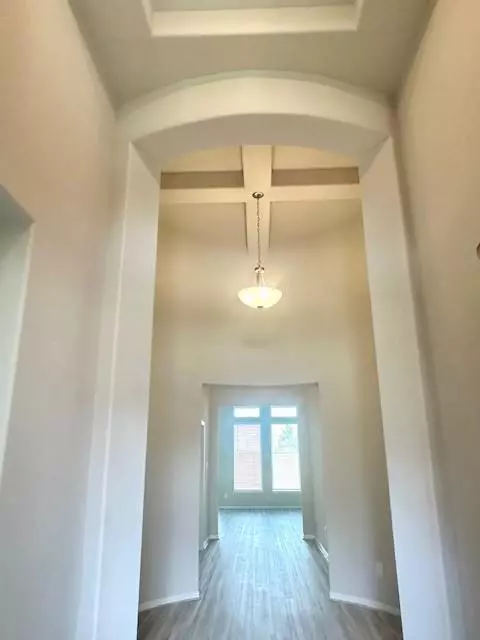For more information regarding the value of a property, please contact us for a free consultation.
27218 Blue Sand DR Katy, TX 77493
Want to know what your home might be worth? Contact us for a FREE valuation!

Our team is ready to help you sell your home for the highest possible price ASAP
Key Details
Property Type Single Family Home
Listing Status Sold
Purchase Type For Sale
Square Footage 2,543 sqft
Price per Sqft $169
Subdivision Sunterra
MLS Listing ID 17159587
Sold Date 10/29/24
Style Contemporary/Modern,Traditional
Bedrooms 4
Full Baths 3
HOA Fees $134/ann
HOA Y/N 1
Year Built 2024
Tax Year 2023
Lot Size 7,747 Sqft
Property Description
Don't miss the opportunity to make this modern haven your own! A tall circular entry sets the tone for this modern 1-story home, inviting you into a world of sophistication. Boasting 4 bedrooms & 3 baths, this residence offers ample space for both relaxation & entertainment. The heart of the home is a chef's dream, featuring pristine white cabinets & luxurious granite countertops that add an elegance to the kitchen. The expansive living area is adorned with light-colored wood-plank vinyl, exuding luxury but also ensuring easy maintenance, perfect for today's busy lifestyles. Discover a home office, ideal for remote work or creative pursuits. The thoughtful design extends to the 3-car garage, providing convenience & storage options for your every need. Situated in a resort-like community, make every day a vacation as you unwind by the lazy river or take your furry friend to the nearby dog park for some quality playtime. Your dream home awaits – schedule a viewing today!
Location
State TX
County Waller
Area Katy - Old Towne
Rooms
Bedroom Description All Bedrooms Down,Primary Bed - 1st Floor,Split Plan,Walk-In Closet
Other Rooms 1 Living Area, Family Room, Home Office/Study, Kitchen/Dining Combo, Living/Dining Combo, Utility Room in House
Master Bathroom Primary Bath: Double Sinks, Primary Bath: Separate Shower, Vanity Area
Kitchen Breakfast Bar, Island w/o Cooktop, Kitchen open to Family Room, Pantry, Under Cabinet Lighting, Walk-in Pantry
Interior
Interior Features Fire/Smoke Alarm, Window Coverings
Heating Central Gas
Cooling Central Electric
Flooring Carpet, Tile
Exterior
Exterior Feature Back Yard Fenced, Covered Patio/Deck, Subdivision Tennis Court
Parking Features Attached Garage
Garage Spaces 3.0
Roof Type Composition
Street Surface Concrete
Private Pool No
Building
Lot Description Greenbelt, Subdivision Lot
Faces South
Story 1
Foundation Slab
Lot Size Range 0 Up To 1/4 Acre
Builder Name Colina Homes
Water Water District
Structure Type Brick,Cement Board
New Construction Yes
Schools
Elementary Schools Youngblood Elementary School
Middle Schools Nelson Junior High (Katy)
High Schools Freeman High School
School District 30 - Katy
Others
Senior Community No
Restrictions Deed Restrictions
Tax ID NA
Ownership Full Ownership
Energy Description Attic Vents,Ceiling Fans,Digital Program Thermostat,Energy Star Appliances,Energy Star/CFL/LED Lights,Energy Star/Reflective Roof,High-Efficiency HVAC,HVAC>13 SEER,Insulated Doors,Insulated/Low-E windows,Insulation - Batt,Insulation - Blown Cellulose,North/South Exposure,Radiant Attic Barrier
Acceptable Financing Cash Sale, Conventional, FHA, Seller May Contribute to Buyer's Closing Costs, USDA Loan, VA
Tax Rate 3.25
Disclosures Mud
Listing Terms Cash Sale, Conventional, FHA, Seller May Contribute to Buyer's Closing Costs, USDA Loan, VA
Financing Cash Sale,Conventional,FHA,Seller May Contribute to Buyer's Closing Costs,USDA Loan,VA
Special Listing Condition Mud
Read Less

Bought with Forey Real Estate, LLC.
GET MORE INFORMATION




