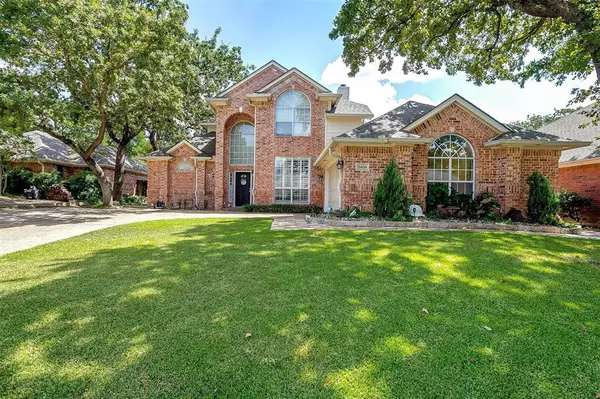For more information regarding the value of a property, please contact us for a free consultation.
3408 Blue Forest Drive Arlington, TX 76001
Want to know what your home might be worth? Contact us for a FREE valuation!

Our team is ready to help you sell your home for the highest possible price ASAP
Key Details
Property Type Single Family Home
Sub Type Single Family Residence
Listing Status Sold
Purchase Type For Sale
Square Footage 2,454 sqft
Price per Sqft $183
Subdivision Woodland Spgs Add
MLS Listing ID 20707269
Sold Date 11/19/24
Style Traditional
Bedrooms 3
Full Baths 2
Half Baths 1
HOA Y/N None
Year Built 1994
Annual Tax Amount $9,506
Lot Size 8,232 Sqft
Acres 0.189
Property Description
Welcome to this exceptional 3 bedroom, 2.5 bath residence featuring many custom upgrades. As you enter, you'll be greeted by elegant luxury vinyl plank flooring, crown molding, and plantation shutters in the dining area. The spacious open living area boasts a wood-burning fireplace and built-in shelves, complemented by a wall of windows that offer a view of the beautiful backyard and sparkling pool. Adjacent to the living space is a chef's dream kitchen, complete with granite countertops, stainless steel appliances, including double ovens, and a large sink positioned perfectly by a window. The primary suite is a serene retreat, featuring an open seating area and more windows to enjoy the picturesque backyard. Upstairs, you'll find 2 additional bedrooms and a full bath, offering a well-planned split bedroom layout. Situated just off 287 and within the Legacy High School pyramid, this home provides both convenience and a prime location.
Location
State TX
County Tarrant
Direction See GPS
Rooms
Dining Room 2
Interior
Interior Features Built-in Features, Cable TV Available, Chandelier, Decorative Lighting, Eat-in Kitchen, Flat Screen Wiring, Granite Counters, High Speed Internet Available, Kitchen Island, Open Floorplan, Pantry, Walk-In Closet(s)
Heating Central, Electric
Cooling Ceiling Fan(s), Central Air, Electric
Fireplaces Number 1
Fireplaces Type Wood Burning
Appliance Dishwasher, Disposal, Electric Cooktop, Electric Oven, Electric Water Heater, Microwave, Double Oven
Heat Source Central, Electric
Exterior
Exterior Feature Covered Patio/Porch, Dog Run, Fire Pit, Lighting
Garage Spaces 2.0
Fence Wood
Pool Gunite, In Ground, Outdoor Pool, Pool Cover, Private, Waterfall
Utilities Available Cable Available, City Sewer, City Water, Curbs, Electricity Available, Electricity Connected, Individual Water Meter, Phone Available, Sewer Available
Roof Type Composition
Total Parking Spaces 2
Garage Yes
Private Pool 1
Building
Lot Description Interior Lot, Landscaped, Subdivision
Story Two
Foundation Slab
Level or Stories Two
Structure Type Brick
Schools
Elementary Schools Carol Holt
Middle Schools Howard
High Schools Legacy
School District Mansfield Isd
Others
Ownership See Tax
Acceptable Financing Cash, Conventional, FHA, VA Loan
Listing Terms Cash, Conventional, FHA, VA Loan
Financing Conventional
Read Less

©2024 North Texas Real Estate Information Systems.
Bought with Krystle Dinkel • Keller Williams Realty Allen
GET MORE INFORMATION


