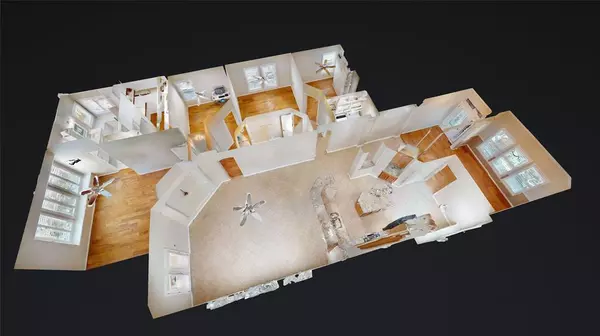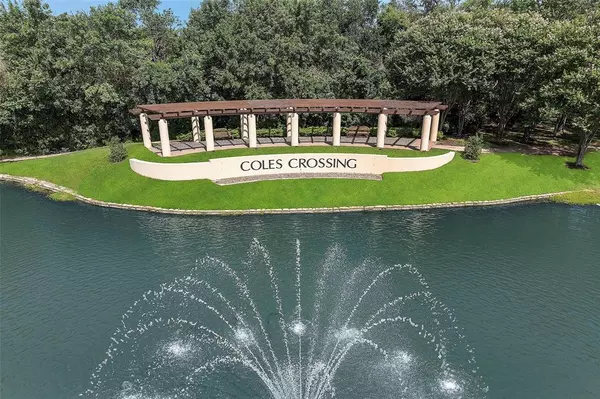For more information regarding the value of a property, please contact us for a free consultation.
13007 Tall Spruce DR Cypress, TX 77429
Want to know what your home might be worth? Contact us for a FREE valuation!

Our team is ready to help you sell your home for the highest possible price ASAP
Key Details
Property Type Single Family Home
Listing Status Sold
Purchase Type For Sale
Square Footage 2,035 sqft
Price per Sqft $196
Subdivision Coles Crossing Sec 16
MLS Listing ID 88673979
Sold Date 11/15/24
Style Craftsman,Traditional
Bedrooms 3
Full Baths 2
HOA Fees $83/ann
HOA Y/N 1
Year Built 2002
Annual Tax Amount $6,583
Tax Year 2023
Lot Size 6,966 Sqft
Acres 0.1599
Property Description
Amazing find within the trees of the beautiful Coles Crossing Subdivision! On a corner lot, this gorgeous 1- story has over 100K in upgrades & updates. You are greeted by the lush landscaping & a covered front porch. Gorgeous 7” wood floors & tile throughout, no carpet. Plantation shutters, lots of crown molding, you’ll love the attention to every detail. Awesome island kitchen recently remodeled w/ upgraded granite, new stove, oven, & microwave. (Washer, dryer, & refrigerator incl.) Huge breakfast bar, lovely breakfast area & pantry. Extra-large living area open to the kitchen. Primary suite is second to none w/ wood floors & a completely remodeled executive bathroom w/ quartz countertops & oversized shower. 3rd bedroom has a wonderful Murphy bed. Flexible floor plan w/ an additional room as an office, game or media room. Back covered patio, sprinkler system, recent double pane windows w/ vinyl tilting, tankless water heater, shingles, and many more. 3D virtual tour & YouTube video.
Location
State TX
County Harris
Community Coles Crossing
Area Cypress North
Rooms
Bedroom Description All Bedrooms Down,Primary Bed - 1st Floor
Other Rooms 1 Living Area, Breakfast Room, Family Room, Formal Dining, Gameroom Down
Master Bathroom Primary Bath: Double Sinks, Primary Bath: Shower Only, Secondary Bath(s): Tub/Shower Combo
Kitchen Breakfast Bar, Island w/o Cooktop, Kitchen open to Family Room, Pantry
Interior
Interior Features Alarm System - Owned, Dryer Included, Fire/Smoke Alarm, High Ceiling, Refrigerator Included, Washer Included
Heating Central Gas
Cooling Central Electric
Exterior
Parking Features Attached Garage
Garage Spaces 2.0
Roof Type Composition
Street Surface Concrete,Curbs,Gutters
Private Pool No
Building
Lot Description Corner, Subdivision Lot
Story 1
Foundation Slab
Lot Size Range 0 Up To 1/4 Acre
Water Water District
Structure Type Cement Board
New Construction No
Schools
Elementary Schools Sampson Elementary School
Middle Schools Spillane Middle School
High Schools Cypress Woods High School
School District 13 - Cypress-Fairbanks
Others
Senior Community No
Restrictions Deed Restrictions
Tax ID 122-524-001-0001
Energy Description Ceiling Fans,Digital Program Thermostat,Insulated/Low-E windows,Radiant Attic Barrier,Tankless/On-Demand H2O Heater
Acceptable Financing Cash Sale, Conventional, FHA, VA
Tax Rate 2.1481
Disclosures Mud, Sellers Disclosure
Listing Terms Cash Sale, Conventional, FHA, VA
Financing Cash Sale,Conventional,FHA,VA
Special Listing Condition Mud, Sellers Disclosure
Read Less

Bought with Hearthstone Realty
GET MORE INFORMATION




