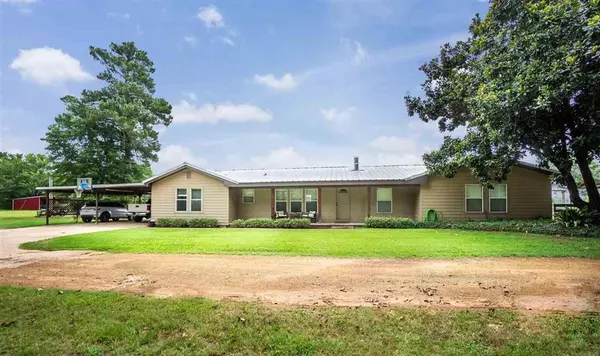For more information regarding the value of a property, please contact us for a free consultation.
4258 US Hwy 271 N Gilmer, TX 75644
Want to know what your home might be worth? Contact us for a FREE valuation!

Our team is ready to help you sell your home for the highest possible price ASAP
Key Details
Property Type Single Family Home
Listing Status Sold
Purchase Type For Sale
Square Footage 1,906 sqft
Price per Sqft $222
Subdivision Hicks, William B
MLS Listing ID 28622099
Sold Date 11/13/24
Style Ranch
Bedrooms 3
Full Baths 2
Half Baths 2
Year Built 1964
Annual Tax Amount $1,713
Tax Year 2023
Lot Size 24.428 Acres
Acres 24.428
Property Description
This stunning 3-bedroom, 2-bath home features an office and a sparkling pool, all set on 24.428 acres of picturesque land. Spacious, heated workshop complete with a half bath and two additional rooms! Granite countertops in the kitchen and bathrooms, and new luxury vinyl plank flooring throughout that is both waterproof and pet-friendly. Unwind after a long day by the pool. Outdoor kitchen, which includes a small refrigerator, sink, and a half bath!
Explore the large pond at the rear of the property, already stocked with fish. Pre-wired generator system for seamless power backup!! The barn/horse stalls have been converted into a chicken coop, though they can easily be reverted to their original use if desired.
This property offers exceptional versatility and even has commercial potential, with the shop having its own address, electricity, and water. Don’t miss out on this opportunity—sellers are highly motivated and open to offers. Make your dream property a reality today!
Location
State TX
County Upshur
Rooms
Bedroom Description All Bedrooms Down,En-Suite Bath,Primary Bed - 1st Floor,Sitting Area,Split Plan,Walk-In Closet
Other Rooms 1 Living Area, Breakfast Room, Home Office/Study, Kitchen/Dining Combo, Living Area - 1st Floor, Utility Room in House
Master Bathroom Half Bath, Primary Bath: Double Sinks, Primary Bath: Jetted Tub, Primary Bath: Separate Shower, Primary Bath: Soaking Tub, Secondary Bath(s): Tub/Shower Combo
Kitchen Instant Hot Water, Pots/Pans Drawers, Under Cabinet Lighting
Interior
Interior Features Crown Molding, Dryer Included, Fire/Smoke Alarm, Refrigerator Included, Washer Included, Window Coverings, Wired for Sound
Heating Central Gas
Cooling Central Electric
Flooring Tile, Vinyl Plank
Fireplaces Number 1
Fireplaces Type Wood Burning Fireplace
Exterior
Exterior Feature Back Yard Fenced, Barn/Stable, Covered Patio/Deck, Cross Fenced, Fully Fenced, Outdoor Kitchen, Patio/Deck, Storage Shed, Workshop
Parking Features Attached Garage
Garage Spaces 2.0
Carport Spaces 2
Garage Description Additional Parking, Auto Driveway Gate, Boat Parking, Double-Wide Driveway, Extra Driveway, Golf Cart Garage, RV Parking, Workshop
Pool Above Ground, Vinyl Lined
Roof Type Metal
Street Surface Asphalt
Accessibility Automatic Gate
Private Pool Yes
Building
Lot Description Cleared
Faces West
Story 1
Foundation Pier & Beam, Slab
Lot Size Range 20 Up to 50 Acres
Sewer Public Sewer, Septic Tank
Structure Type Cement Board
New Construction No
Schools
Elementary Schools Sharon A Richardson Elementary School
Middle Schools Union Hill High School
High Schools Union Hill High School
School District 992 - Union Hill
Others
Senior Community No
Restrictions Horses Allowed,No Restrictions
Tax ID 35129
Ownership Full Ownership
Energy Description Ceiling Fans,Digital Program Thermostat,Insulation - Batt,Insulation - Spray-Foam,Storm Windows,Tankless/On-Demand H2O Heater
Acceptable Financing Cash Sale, Conventional
Tax Rate 1.3235
Disclosures Exclusions, Home Protection Plan, Owner/Agent, Sellers Disclosure
Listing Terms Cash Sale, Conventional
Financing Cash Sale,Conventional
Special Listing Condition Exclusions, Home Protection Plan, Owner/Agent, Sellers Disclosure
Read Less

Bought with Houston Association of REALTORS
GET MORE INFORMATION




