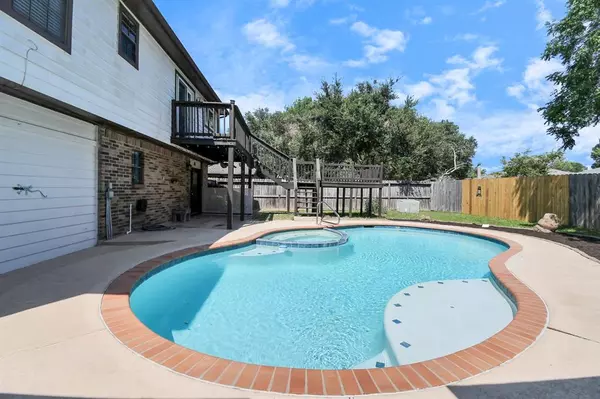For more information regarding the value of a property, please contact us for a free consultation.
2431 Wren Meadow RD Richmond, TX 77406
Want to know what your home might be worth? Contact us for a FREE valuation!

Our team is ready to help you sell your home for the highest possible price ASAP
Key Details
Property Type Single Family Home
Listing Status Sold
Purchase Type For Sale
Square Footage 2,672 sqft
Price per Sqft $105
Subdivision The Grove Sec 3
MLS Listing ID 55753773
Sold Date 11/13/24
Style Split Level
Bedrooms 3
Full Baths 2
HOA Fees $25/ann
HOA Y/N 1
Year Built 1981
Annual Tax Amount $4,065
Tax Year 2016
Lot Size 8,168 Sqft
Property Description
Nestled in the charming Pecan Grove area, this split-level home offers a perfect blend of modern convenience & classic appeal. Set on a spacious lot, the property features a generously sized yard that invites outdoor enjoyment & potential landscaping projects. The home boasts 3 comfortable bedrooms & two well-appointed bathrooms, ensuring ample space for family & guests. The updated kitchen showcases contemporary finishes & ample counter space, making it a chef’s delight while overlooking the backyard & pool/spa area. The primary bedroom is a cozy retreat with a fireplace that adds a touch of elegance and warmth. The enclosed garage has been thoughtfully transformed into a versatile game room, media space, & entertainment area, perfect for hosting gatherings or enjoying family time. Designed with abundant storage options, this home ensures every item has its place. The large lot includes a practical storage shed. Do not miss this excellent opportunity—make your appointment today!
Location
State TX
County Fort Bend
Community Pecan Grove
Area Fort Bend County North/Richmond
Rooms
Bedroom Description Primary Bed - 1st Floor,Sitting Area,Split Plan,Walk-In Closet
Other Rooms 1 Living Area, Breakfast Room, Den, Gameroom Down, Kitchen/Dining Combo, Utility Room in House
Master Bathroom Primary Bath: Double Sinks, Primary Bath: Shower Only, Secondary Bath(s): Double Sinks, Secondary Bath(s): Tub/Shower Combo
Den/Bedroom Plus 3
Kitchen Pantry
Interior
Interior Features Fire/Smoke Alarm, Wet Bar
Heating Central Gas
Cooling Central Electric
Flooring Carpet, Tile
Fireplaces Number 1
Fireplaces Type Gas Connections
Exterior
Exterior Feature Back Yard Fenced, Patio/Deck, Storage Shed, Workshop
Pool Gunite, Pool With Hot Tub Attached
Roof Type Composition
Street Surface Concrete,Curbs,Gutters
Private Pool Yes
Building
Lot Description Cul-De-Sac, In Golf Course Community, Subdivision Lot
Faces South
Story 2
Foundation Slab
Lot Size Range 0 Up To 1/4 Acre
Water Water District
Structure Type Brick
New Construction No
Schools
Elementary Schools Austin Elementary School (Lamar)
Middle Schools Lamar Junior High School
High Schools Lamar Consolidated High School
School District 33 - Lamar Consolidated
Others
Senior Community No
Restrictions Deed Restrictions
Tax ID 3780-03-010-1490-901
Ownership Full Ownership
Energy Description Ceiling Fans
Acceptable Financing Cash Sale, Conventional, FHA
Tax Rate 2.48905
Disclosures Mud, Sellers Disclosure
Listing Terms Cash Sale, Conventional, FHA
Financing Cash Sale,Conventional,FHA
Special Listing Condition Mud, Sellers Disclosure
Read Less

Bought with RE/MAX Fine Properties
GET MORE INFORMATION




