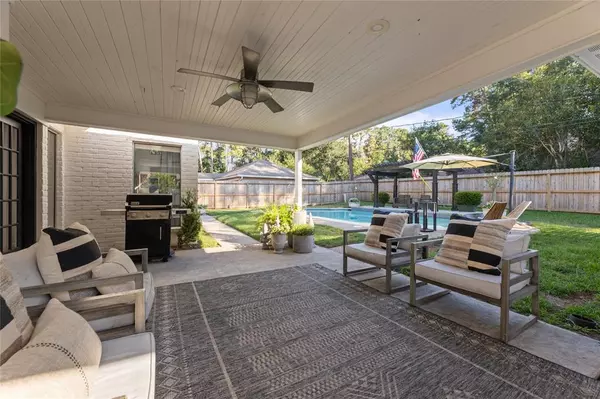For more information regarding the value of a property, please contact us for a free consultation.
12803 Ivyforest DR Cypress, TX 77429
Want to know what your home might be worth? Contact us for a FREE valuation!

Our team is ready to help you sell your home for the highest possible price ASAP
Key Details
Property Type Single Family Home
Listing Status Sold
Purchase Type For Sale
Square Footage 3,284 sqft
Price per Sqft $159
Subdivision Lakewood Forest
MLS Listing ID 34792140
Sold Date 11/08/24
Style Other Style
Bedrooms 4
Full Baths 3
Half Baths 1
HOA Fees $57/ann
HOA Y/N 1
Year Built 1981
Annual Tax Amount $6,568
Tax Year 2023
Lot Size 10,250 Sqft
Acres 0.2353
Property Description
If you're looking for luxurious living in the well desired area of Cypress, this is it! This fully remodeled, 4 bedroom, 3.5 bath home has custom touches throughout. You will feel like you are walking through a model home, curated with a neutral color palette and one of a kind features. All new LVP flooring throughout home, gorgeous light fixtures, built out closets, custom plantation shutters, retextured ceilings and walls, brand new AC unit with UV filter, new furnace, insulation is also new, PEX plumbing, new siding, and electrical panel box was recently upgraded. Zoned to highly sought after Cypress schools, never flooded. What more could you want? Schedule your showing today because this one won't last long!
Location
State TX
County Harris
Area Cypress North
Rooms
Bedroom Description En-Suite Bath,Primary Bed - 1st Floor,Split Plan,Walk-In Closet
Other Rooms 1 Living Area, Breakfast Room, Entry, Formal Dining, Home Office/Study, Loft
Master Bathroom Half Bath, Primary Bath: Tub/Shower Combo
Kitchen Island w/ Cooktop, Pantry
Interior
Interior Features Formal Entry/Foyer, High Ceiling
Heating Central Gas
Cooling Central Electric
Flooring Laminate, Tile
Fireplaces Number 1
Fireplaces Type Wood Burning Fireplace
Exterior
Exterior Feature Back Yard Fenced, Patio/Deck, Private Driveway
Parking Features Detached Garage
Garage Spaces 2.0
Pool In Ground
Roof Type Composition
Street Surface Concrete
Private Pool Yes
Building
Lot Description Subdivision Lot
Story 2
Foundation Slab
Lot Size Range 0 Up To 1/4 Acre
Water Water District
Structure Type Brick,Cement Board,Wood
New Construction No
Schools
Elementary Schools Hamilton Elementary School
Middle Schools Hamilton Middle School (Cypress-Fairbanks)
High Schools Cypress Creek High School
School District 13 - Cypress-Fairbanks
Others
Senior Community No
Restrictions Deed Restrictions
Tax ID 112-347-000-0007
Energy Description Ceiling Fans,Digital Program Thermostat,Insulation - Other
Acceptable Financing Cash Sale, Conventional, FHA, VA
Tax Rate 2.1798
Disclosures Mud, Sellers Disclosure
Listing Terms Cash Sale, Conventional, FHA, VA
Financing Cash Sale,Conventional,FHA,VA
Special Listing Condition Mud, Sellers Disclosure
Read Less

Bought with Generation Realty & Associates
GET MORE INFORMATION




