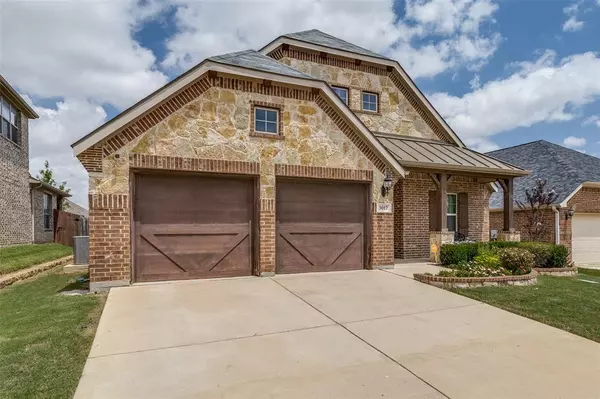For more information regarding the value of a property, please contact us for a free consultation.
3017 Waterfall Drive Fort Worth, TX 76177
Want to know what your home might be worth? Contact us for a FREE valuation!

Our team is ready to help you sell your home for the highest possible price ASAP
Key Details
Property Type Single Family Home
Sub Type Single Family Residence
Listing Status Sold
Purchase Type For Sale
Square Footage 1,967 sqft
Price per Sqft $205
Subdivision Valley Ridge
MLS Listing ID 20687089
Sold Date 10/30/24
Bedrooms 3
Full Baths 2
HOA Fees $21
HOA Y/N Mandatory
Year Built 2015
Annual Tax Amount $8,172
Lot Size 5,967 Sqft
Acres 0.137
Property Description
Welcome to 3017 Waterfall Dr. This charming stone and brick home is ready for it's new family.
In addition to it's practical layout, this Fort Worth home boasts a spacious open-concept living area that enhances the flow between the kitchen, dining and living rooms. The kitchen is equipped with modern appliances and ample counter space, making it a hub for family gatherings and cooking. The primary bedroom includes an en-suite bathroom for added privacy, while the other bedrooms are well sized and versatile. The flexible living space provides versatility for various needs, whether you envision a home office, playroom or additional lounge area. Enjoy the welcoming front patio, perfect for relaxing and enjoying the neighborhood. At the back, the covered patio extends your living space outdoors, ideal for entertaining or uwinding in comfort. With its blend of comfort and functionality, this home offers the perfect pleasant and relaxed lifestyle.
Location
State TX
County Tarrant
Direction From 170W exit N beach St left on Olde Denton left on San Fernando right on Diamond Peak Left on Waterfall 3017 Waterfall Dr
Rooms
Dining Room 1
Interior
Interior Features Eat-in Kitchen, Open Floorplan, Pantry, Smart Home System
Fireplaces Number 1
Fireplaces Type Living Room
Appliance Gas Cooktop
Exterior
Garage Spaces 2.0
Utilities Available City Sewer, City Water
Roof Type Composition
Total Parking Spaces 2
Garage Yes
Building
Story One
Level or Stories One
Schools
Elementary Schools Hughes
Middle Schools John M Tidwell
High Schools Byron Nelson
School District Northwest Isd
Others
Ownership Clayton and Mandi Warner
Acceptable Financing Cash, Conventional, FHA, VA Loan
Listing Terms Cash, Conventional, FHA, VA Loan
Financing FHA
Read Less

©2024 North Texas Real Estate Information Systems.
Bought with Sarah Braddock • Coldwell Banker Realty
GET MORE INFORMATION




