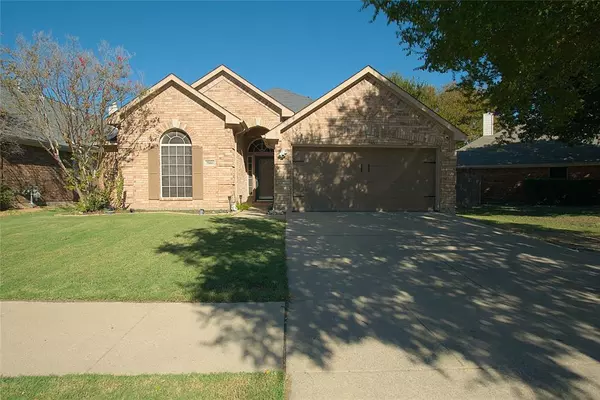For more information regarding the value of a property, please contact us for a free consultation.
7960 Paloverde Drive Fort Worth, TX 76137
Want to know what your home might be worth? Contact us for a FREE valuation!

Our team is ready to help you sell your home for the highest possible price ASAP
Key Details
Property Type Single Family Home
Sub Type Single Family Residence
Listing Status Sold
Purchase Type For Sale
Square Footage 1,501 sqft
Price per Sqft $199
Subdivision Park Glen Add
MLS Listing ID 20726284
Sold Date 10/30/24
Style Traditional
Bedrooms 3
Full Baths 2
HOA Fees $22/qua
HOA Y/N Mandatory
Year Built 1998
Annual Tax Amount $5,402
Lot Size 5,227 Sqft
Acres 0.12
Property Description
MOTIVATED SELLERS (Expecting parents)! PRICED TO SELL. 10k towards solar panels w full offer! Stunning 3-bedroom, 2-bath home in Park Glen neighborhood! Freshly painted, the home features a spacious dining area and a large open living room complete with a cozy fireplace, perfect for gatherings. The gorgeous kitchen boasts granite countertops and new stainless steel appliances, making it a dream for any home chef. The expansive master bedroom, featuring elegant bay windows, leads to an en-suite bathroom with a stylish barn door, updated toilet, and modern light fixtures. Recent updates include a water softener, a 2022 AC unit, and 2017 roof replacement, along with the addition of energy-efficient solar panels! Outside to enjoy the beautifully landscaped backyard, perfect for outdoor entertaining. This home is just a short walk from scenic walking trails, parks, sand volleyball, tennis, basketball courts, and playgrounds. Washer, dryer, refrigerator, sofas all convey with property
Location
State TX
County Tarrant
Community Curbs, Jogging Path/Bike Path, Park, Playground, Sidewalks
Direction Going N on Beach St take a right on Seneca Dr., right on Paloverde Dr., house will be on the the left
Rooms
Dining Room 1
Interior
Interior Features Cable TV Available, Decorative Lighting, Double Vanity, Granite Counters, High Speed Internet Available
Heating Natural Gas
Cooling Central Air, Electric
Flooring Carpet, Ceramic Tile, Laminate
Fireplaces Number 1
Fireplaces Type Gas Starter, Living Room
Appliance Dishwasher, Disposal, Gas Range, Microwave, Refrigerator
Heat Source Natural Gas
Laundry Full Size W/D Area
Exterior
Garage Spaces 2.0
Fence Back Yard, Fenced, Wood
Community Features Curbs, Jogging Path/Bike Path, Park, Playground, Sidewalks
Utilities Available City Sewer, City Water
Roof Type Composition
Total Parking Spaces 2
Garage Yes
Building
Lot Description Interior Lot, Irregular Lot, Landscaped, Sprinkler System, Subdivision
Story One
Foundation Slab
Level or Stories One
Structure Type Brick,Wood
Schools
Elementary Schools Bluebonnet
Middle Schools Fossil Hill
High Schools Fossilridg
School District Keller Isd
Others
Restrictions Deed
Ownership Alexandra Holland
Acceptable Financing Cash, Conventional, FHA, VA Loan
Listing Terms Cash, Conventional, FHA, VA Loan
Financing Cash
Special Listing Condition Deed Restrictions
Read Less

©2024 North Texas Real Estate Information Systems.
Bought with Analia Lewis • WM Realty Tx LLC
GET MORE INFORMATION




