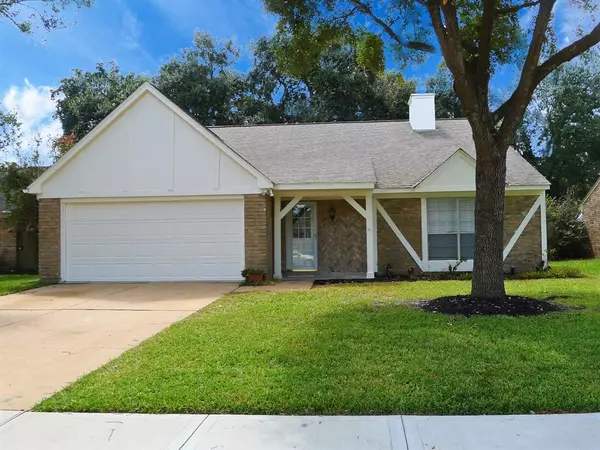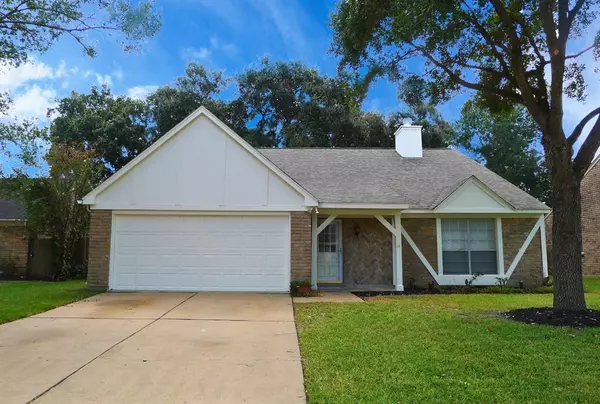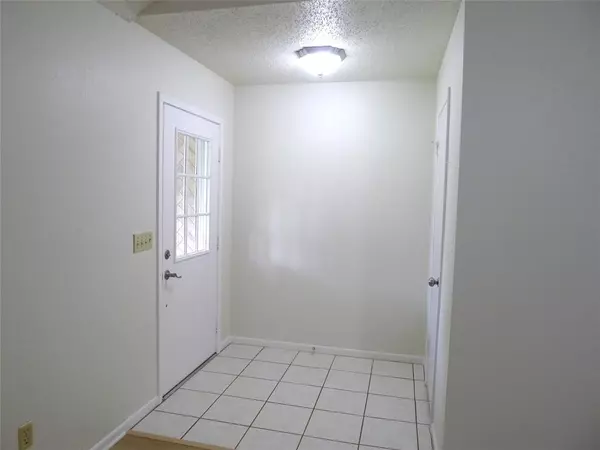For more information regarding the value of a property, please contact us for a free consultation.
1470 Country Park DR Katy, TX 77450
Want to know what your home might be worth? Contact us for a FREE valuation!

Our team is ready to help you sell your home for the highest possible price ASAP
Key Details
Property Type Single Family Home
Listing Status Sold
Purchase Type For Sale
Square Footage 1,737 sqft
Price per Sqft $158
Subdivision Memorial Pkwy
MLS Listing ID 49296518
Sold Date 10/30/24
Style Ranch
Bedrooms 3
Full Baths 2
HOA Fees $35/ann
HOA Y/N 1
Year Built 1985
Annual Tax Amount $5,436
Tax Year 2023
Lot Size 7,475 Sqft
Property Description
Wow! Beautifully remodeled one story brick house, open and bright-like NEW.BRAND NEW A/C AND HETAER. Fresh top quality Sherwins Williams paint in and out,the modern kitchen features Brand new top-of-line Quartz counter,elegent backsplash, white cabinets,brand new SS gas cooktop/oven/sink/faucet,awesome bathrooms offers Brand new Quartz counter/sink/faucet/light/framed mirrors.brand new high quality wood like vinyl plank thru out,tile on wet area," NO Carpet" in the house.Brand new ceiling fans,all brand new light fixtures, LED lighting, Brand new blinds thru out, brand new garage door opener, brand new window treatment,all door knobs/locks,excellent floor plan,big den with fireplace , spacious primary suite,sunny kit/breakfast, large back yard with mature trees full sprinkler, and two patios,Prime location close to I-10/Grand Pkwy/West toll, energy corridor, hospitals,shopping,restaurant,bank,library, community center-club house, pool, and tennis court,attend Great KISD, low taxes!
Location
State TX
County Harris
Area Katy - Southeast
Rooms
Bedroom Description All Bedrooms Down,En-Suite Bath,Primary Bed - 1st Floor
Other Rooms Den, Formal Dining
Master Bathroom Primary Bath: Double Sinks
Den/Bedroom Plus 3
Kitchen Breakfast Bar, Kitchen open to Family Room, Walk-in Pantry
Interior
Interior Features Window Coverings
Heating Central Gas
Cooling Central Electric
Flooring Tile, Vinyl Plank
Fireplaces Number 1
Fireplaces Type Wood Burning Fireplace
Exterior
Exterior Feature Fully Fenced, Patio/Deck, Sprinkler System
Parking Features Attached Garage
Garage Spaces 2.0
Garage Description Auto Garage Door Opener
Roof Type Composition
Street Surface Concrete,Curbs,Gutters
Private Pool No
Building
Lot Description Subdivision Lot
Faces North
Story 1
Foundation Slab
Lot Size Range 0 Up To 1/4 Acre
Sewer Public Sewer
Water Public Water, Water District
Structure Type Brick,Cement Board
New Construction No
Schools
Elementary Schools Memorial Parkway Elementary School
Middle Schools Memorial Parkway Junior High School
High Schools Taylor High School (Katy)
School District 30 - Katy
Others
HOA Fee Include Clubhouse,Courtesy Patrol,Grounds,Recreational Facilities
Senior Community No
Restrictions Deed Restrictions
Tax ID 113-782-000-0018
Ownership Full Ownership
Energy Description Ceiling Fans,High-Efficiency HVAC,HVAC>15 SEER
Acceptable Financing Cash Sale, Conventional
Tax Rate 2.01
Disclosures Mud, Owner/Agent
Listing Terms Cash Sale, Conventional
Financing Cash Sale,Conventional
Special Listing Condition Mud, Owner/Agent
Read Less

Bought with White Picket Realty LLC
GET MORE INFORMATION




