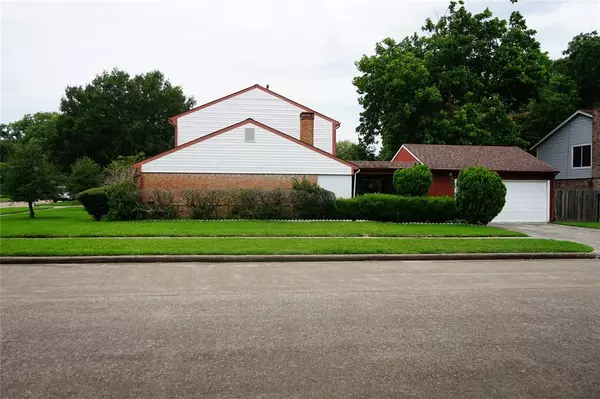For more information regarding the value of a property, please contact us for a free consultation.
419 Dinerstein ST Houston, TX 77598
Want to know what your home might be worth? Contact us for a FREE valuation!

Our team is ready to help you sell your home for the highest possible price ASAP
Key Details
Property Type Single Family Home
Listing Status Sold
Purchase Type For Sale
Square Footage 2,324 sqft
Price per Sqft $111
Subdivision Sterling Knoll Sec 01
MLS Listing ID 45732904
Sold Date 10/25/24
Style Traditional
Bedrooms 4
Full Baths 2
Half Baths 1
HOA Fees $21/ann
HOA Y/N 1
Year Built 1978
Annual Tax Amount $5,480
Tax Year 2023
Lot Size 8,030 Sqft
Acres 0.1843
Property Description
Welcome to this beautiful move in ready home! Spacious 2 story corner lot home offers 4 bedrooms and 2.5 bathrooms. Kitchen with breakfast bar and breakfast area. A large family room, a separate formal living room that can be used as an office or game room, and a formal dining room. Home has been renovated with fresh paint, new window blinds, light fixtures, bathroom fixtures, and luxury vinyl flooring. New AC and furnace in 2022, and new roof in 2017. Conveniently located with easy access to I-45, close to HEB, Baybrook Mall, many other shopping centers, and restaurants. Zoned to exemplary Clear Creek ISD. Low tax rate and low HOA. Never flooded. Call and schedule a showing today!
Location
State TX
County Harris
Area Clear Lake Area
Rooms
Bedroom Description All Bedrooms Up
Other Rooms Family Room, Formal Dining, Formal Living, Kitchen/Dining Combo, Utility Room in House
Master Bathroom Half Bath, Primary Bath: Double Sinks, Primary Bath: Shower Only, Secondary Bath(s): Tub/Shower Combo
Kitchen Breakfast Bar, Pantry
Interior
Interior Features Dryer Included, Fire/Smoke Alarm, Refrigerator Included, Washer Included, Wet Bar, Window Coverings
Heating Central Gas
Cooling Central Electric
Flooring Carpet, Tile, Vinyl Plank
Fireplaces Number 1
Fireplaces Type Gaslog Fireplace
Exterior
Exterior Feature Back Yard Fenced, Covered Patio/Deck, Porch, Storage Shed, Subdivision Tennis Court
Parking Features Detached Garage
Garage Spaces 2.0
Garage Description Auto Garage Door Opener, Double-Wide Driveway
Roof Type Composition
Private Pool No
Building
Lot Description Corner, Subdivision Lot
Story 2
Foundation Slab
Lot Size Range 0 Up To 1/4 Acre
Sewer Public Sewer
Water Public Water
Structure Type Brick,Vinyl
New Construction No
Schools
Elementary Schools North Pointe Elementary School
Middle Schools Clearlake Intermediate School
High Schools Clear Brook High School
School District 9 - Clear Creek
Others
HOA Fee Include Grounds,Recreational Facilities
Senior Community No
Restrictions Deed Restrictions
Tax ID 112-031-000-0007
Energy Description Ceiling Fans,Digital Program Thermostat
Acceptable Financing Cash Sale, Conventional, FHA
Tax Rate 2.0289
Disclosures Owner/Agent, Sellers Disclosure
Listing Terms Cash Sale, Conventional, FHA
Financing Cash Sale,Conventional,FHA
Special Listing Condition Owner/Agent, Sellers Disclosure
Read Less

Bought with Worth Clark Realty
GET MORE INFORMATION




