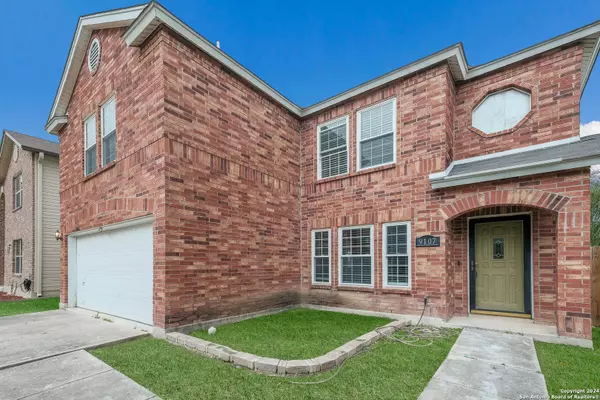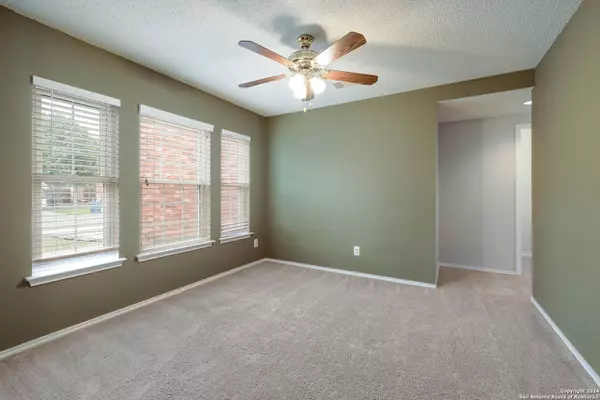For more information regarding the value of a property, please contact us for a free consultation.
9107 VIA MIRADA San Antonio, TX 78245-1289
Want to know what your home might be worth? Contact us for a FREE valuation!

Our team is ready to help you sell your home for the highest possible price ASAP
Key Details
Property Type Single Family Home
Sub Type Single Residential
Listing Status Sold
Purchase Type For Sale
Square Footage 2,195 sqft
Price per Sqft $111
Subdivision El Sendero
MLS Listing ID 1770341
Sold Date 10/18/24
Style Two Story
Bedrooms 3
Full Baths 2
Half Baths 1
Construction Status Pre-Owned
HOA Fees $12/ann
Year Built 2000
Annual Tax Amount $7,364
Tax Year 2024
Lot Size 5,488 Sqft
Property Description
Open floor plan with gameroom /loft upstairs, separate dining, spacious kitchen with tons of cabinet/counter space and large island! Large family room, and good size bedrooms. This home has a floorplan that is very popular with a very over-sized "owner's retreat" Enjoy reduced electric bills as home is equipped with Solar Panels - Installed in 2016 -3.77 kw 16-panel system. Dont miss this one! Champion Windows - were replaced for energy efficiency (7 in front of the home, 1 in the master bedroom). Specs are Double-Pane G-1, Argon Enhanced Glass, and Fusion Welded Corners. Located very close to the overwhelming popular area just minutes away from Sea World, LAFB and so much more. and open game room area. The neighborhood is just right across the street from the elementary school and is in a great secluded area.
Location
State TX
County Bexar
Area 0200
Rooms
Master Bathroom 2nd Level 11X5 Tub/Shower Combo
Master Bedroom 2nd Level 24X21 Upstairs
Bedroom 2 2nd Level 12X12
Bedroom 3 2nd Level 12X9
Living Room Main Level 20X14
Dining Room Main Level 15X13
Kitchen Main Level 15X9
Family Room Main Level 10X16
Interior
Heating Central
Cooling One Central
Flooring Carpeting, Linoleum
Heat Source Electric
Exterior
Exterior Feature Patio Slab, Covered Patio, Privacy Fence
Parking Features Two Car Garage
Pool None
Amenities Available None
Roof Type Composition
Private Pool N
Building
Faces South
Foundation Slab
Water Water System
Construction Status Pre-Owned
Schools
Elementary Schools Hatchet Ele
Middle Schools Pease E. M.
High Schools Stevens
School District Northside
Others
Acceptable Financing Conventional, FHA, VA, TX Vet, Cash, Investors OK
Listing Terms Conventional, FHA, VA, TX Vet, Cash, Investors OK
Read Less
GET MORE INFORMATION




