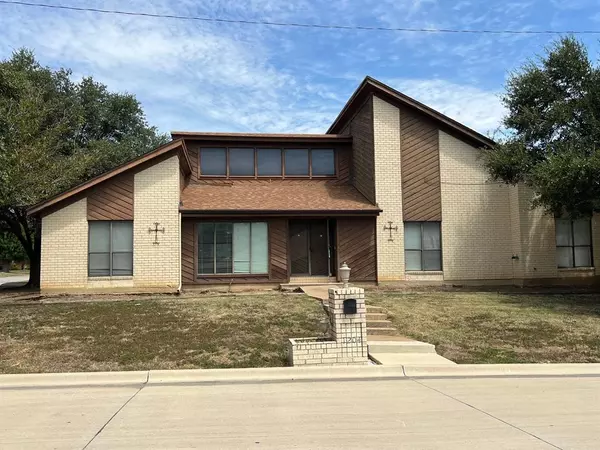For more information regarding the value of a property, please contact us for a free consultation.
1204 York Drive Edgecliff Village, TX 76134
Want to know what your home might be worth? Contact us for a FREE valuation!

Our team is ready to help you sell your home for the highest possible price ASAP
Key Details
Property Type Single Family Home
Sub Type Single Family Residence
Listing Status Sold
Purchase Type For Sale
Square Footage 2,072 sqft
Price per Sqft $125
Subdivision Edgecliff
MLS Listing ID 20708978
Sold Date 10/11/24
Style Mid-Century Modern
Bedrooms 3
Full Baths 2
Half Baths 1
HOA Y/N None
Year Built 1979
Annual Tax Amount $5,309
Lot Size 0.324 Acres
Acres 0.3243
Property Description
Come see This midcentury modern home, built in 1979, offering 2,072 square feet of living space, perfect for a discerning investor. This 3-bedroom, 2.5-bath property exudes timeless charm with its clean lines and open-concept layout. The upstairs loft, complete with a half bath, adds a unique touch, offering additional space for an office, entertainment area.
The property boasts a rear-entry garage and an expansive RV garage in the back with lights and electrical all around—an attractive feature for homeowners with large vehicles, hobbyists, or those needing extra storage space. The fenced backyard provides a private retreat, ideal for family gatherings or pet owners.
Located in Edgecliff Village neighborhood, this home presents a prime opportunity for rental income or a flip, with the potential for modern upgrades to increase its value even further. Don’t miss the chance to invest in this versatile property with strong appeal to a variety of buyers.
Washer and Dryer will convey
Location
State TX
County Tarrant
Community Curbs, Sidewalks
Direction DALLAS: 20West Exit 436B Left on Sycamore School Rd Left on York Property on left FORT WORTH: 35W South Exit 45A for I-20 W Abilene Exit Hemphill St Left Edgecliff Left on Sycamore Creek Rd Left on York.
Rooms
Dining Room 1
Interior
Interior Features Cathedral Ceiling(s), Double Vanity
Heating Electric, Fireplace(s)
Cooling Ceiling Fan(s), Central Air
Flooring Carpet, Linoleum
Fireplaces Number 1
Fireplaces Type Wood Burning
Equipment Irrigation Equipment
Appliance Electric Cooktop, Electric Oven, Electric Water Heater
Heat Source Electric, Fireplace(s)
Laundry Electric Dryer Hookup, Utility Room, Full Size W/D Area, Washer Hookup
Exterior
Exterior Feature Covered Deck, Covered Patio/Porch, Private Yard, RV/Boat Parking
Garage Spaces 2.0
Fence Chain Link
Community Features Curbs, Sidewalks
Utilities Available City Sewer, City Water, Curbs, Electricity Connected, Individual Water Meter
Roof Type Shake,Shingle
Total Parking Spaces 3
Garage Yes
Building
Lot Description Corner Lot, Few Trees
Story One and One Half
Foundation Slab
Level or Stories One and One Half
Structure Type Brick,Cedar
Schools
Elementary Schools Greenbriar
Middle Schools Wedgwood
High Schools Southhills
School District Fort Worth Isd
Others
Restrictions Deed
Ownership Jobe
Acceptable Financing Cash
Listing Terms Cash
Financing Cash
Special Listing Condition Deed Restrictions
Read Less

©2024 North Texas Real Estate Information Systems.
Bought with Stephanie Lopez • BHHS Premier Properties
GET MORE INFORMATION




