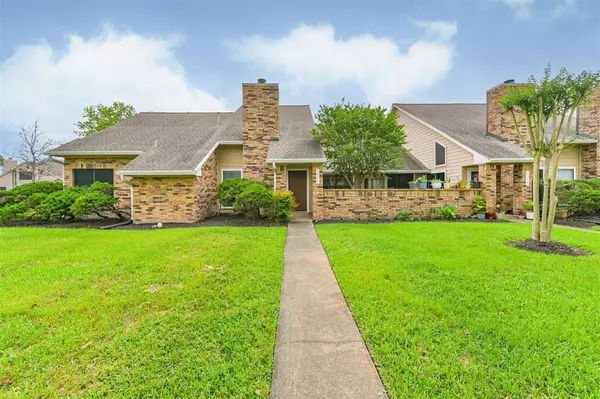For more information regarding the value of a property, please contact us for a free consultation.
1480 Gemini ST Houston, TX 77058
Want to know what your home might be worth? Contact us for a FREE valuation!

Our team is ready to help you sell your home for the highest possible price ASAP
Key Details
Property Type Townhouse
Sub Type Townhouse
Listing Status Sold
Purchase Type For Sale
Square Footage 1,614 sqft
Price per Sqft $161
Subdivision University Green Sec 06
MLS Listing ID 35485528
Sold Date 10/09/24
Style Split Level,Traditional
Bedrooms 3
Full Baths 2
Half Baths 1
HOA Fees $258/mo
Year Built 1984
Annual Tax Amount $5,166
Tax Year 2023
Lot Size 2,814 Sqft
Property Description
Exquisite 3 bedroom townhome located in University Green. With so much warmth, character and charm, you'll feel immediately at home upon entry. The first floor boast a large living room with cathedral ceiling, lots of natural light, fireplace and access to a lush courtyard. Open to the living room, creating a great flow for entertaining is a formal dining space and kitchen. The kitchen offers granite counters, under cabinet lighting and ample cabinet space. The primary suite is located downstairs with 2 vanity area, zero entry shower and walk-in closet. Upstairs, a flexible loft area, two secondary bedrooms with scenic views of the community grounds and full bathroom. The laundry room is located indoors on the first floor and also features an attached 2 car garage. University Green offers a community pool, close proximity to UHCL, NASA, numerous parks, shopping, dining and entertainment.
Location
State TX
County Harris
Area Clear Lake Area
Rooms
Bedroom Description Primary Bed - 1st Floor,Walk-In Closet
Other Rooms Family Room, Formal Dining, Gameroom Up, Living Area - 1st Floor, Living Area - 2nd Floor, Loft, Utility Room in House
Master Bathroom Half Bath, Primary Bath: Double Sinks, Primary Bath: Shower Only, Secondary Bath(s): Tub/Shower Combo, Vanity Area
Den/Bedroom Plus 3
Kitchen Breakfast Bar, Island w/o Cooktop, Kitchen open to Family Room, Under Cabinet Lighting
Interior
Interior Features Fire/Smoke Alarm, High Ceiling, Refrigerator Included, Split Level
Heating Central Gas
Cooling Central Electric
Flooring Carpet, Laminate, Tile
Fireplaces Number 1
Fireplaces Type Gas Connections
Appliance Dryer Included, Electric Dryer Connection, Full Size, Gas Dryer Connections, Refrigerator, Washer Included
Dryer Utilities 1
Laundry Utility Rm in House
Exterior
Exterior Feature Front Green Space, Front Yard, Partially Fenced, Patio/Deck, Private Driveway
Parking Features Attached Garage
Garage Spaces 2.0
Roof Type Composition
Street Surface Concrete
Private Pool No
Building
Story 2
Unit Location On Street
Entry Level Level 1
Foundation Slab
Sewer Public Sewer
Water Public Water
Structure Type Brick
New Construction No
Schools
Elementary Schools Falcon Pass Elementary School
Middle Schools Space Center Intermediate School
High Schools Clear Lake High School
School District 9 - Clear Creek
Others
HOA Fee Include Grounds,Recreational Facilities
Senior Community No
Tax ID 114-225-005-0002
Energy Description Ceiling Fans,Digital Program Thermostat
Acceptable Financing Cash Sale, Conventional, FHA, VA
Tax Rate 2.2789
Disclosures Estate
Listing Terms Cash Sale, Conventional, FHA, VA
Financing Cash Sale,Conventional,FHA,VA
Special Listing Condition Estate
Read Less

Bought with Keller Williams Realty Clear Lake / NASA
GET MORE INFORMATION




