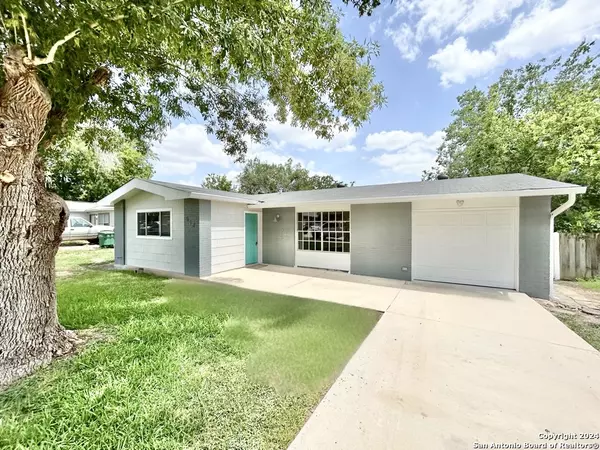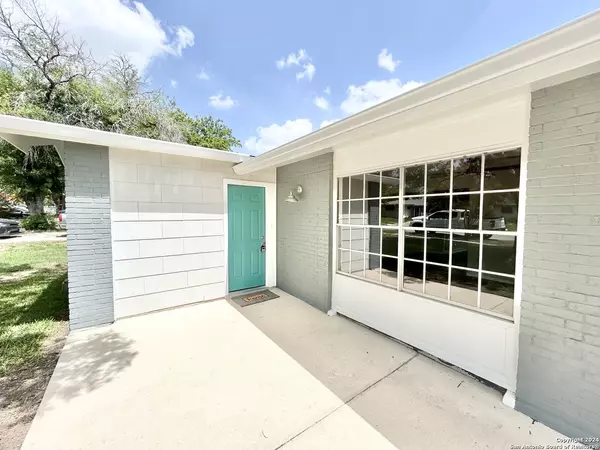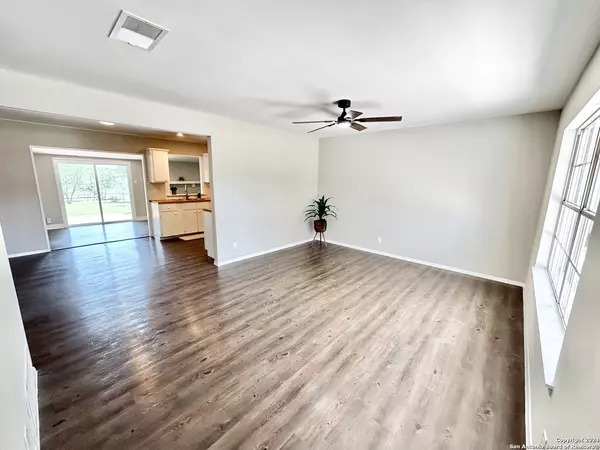For more information regarding the value of a property, please contact us for a free consultation.
518 DEMYA DR San Antonio, TX 78227-3109
Want to know what your home might be worth? Contact us for a FREE valuation!

Our team is ready to help you sell your home for the highest possible price ASAP
Key Details
Property Type Single Family Home
Sub Type Single Residential
Listing Status Sold
Purchase Type For Sale
Square Footage 1,400 sqft
Price per Sqft $160
Subdivision Rainbow Hills
MLS Listing ID 1790143
Sold Date 09/27/24
Style One Story
Bedrooms 4
Full Baths 2
Construction Status Pre-Owned
Year Built 1967
Annual Tax Amount $4,332
Tax Year 2024
Lot Size 10,541 Sqft
Property Description
Welcome to this renovated, single-story home nestled in the popular Rainbow Hills neighborhood. This beautifully updated residence showcases modern finishes and thoughtful enhancements throughout. The kitchen is a highlight, boasting butcher block countertops, a chic white subway tile backsplash, and stainless steel appliances. Luxury vinyl flooring extends through the main living areas and bedrooms, adding a touch of elegance. The master bathroom offers a serene retreat with a spacious tiled stand-up shower, blending style and functionality. With 4 bedrooms and 2 full bathrooms, this home provides ample space for everyone. Ceiling fans in each bedroom and the living room enhance comfort, while large windows in the living room flood the space with natural light, seamlessly connecting to the eat-in kitchen-a perfect setup for family meals and entertaining. Step outside to enjoy the expansive yard and the spacious two-story storage shed, ideal for additional storage or a workshop. With no HOA fees, this home effortlessly combines functionality and beauty. Conveniently located near Loop 410 and Highway 90, you'll have easy access to shopping, dining, and entertainment. Its proximity to Lackland AFB makes it an excellent choice for military families. Move into a fresh, modern space that's ready for you to call home. Don't miss this opportunity-schedule your showing today!
Location
State TX
County Bexar
Area 0200
Rooms
Master Bathroom Main Level 6X8 Shower Only, Single Vanity
Master Bedroom Main Level 12X10 Ceiling Fan, Full Bath
Bedroom 2 Main Level 8X10
Bedroom 3 Main Level 9X14
Bedroom 4 Main Level 10X10
Living Room Main Level 16X13
Kitchen Main Level 8X12
Interior
Heating Central
Cooling One Central
Flooring Vinyl
Heat Source Electric
Exterior
Parking Features One Car Garage
Pool None
Amenities Available Park/Playground, Jogging Trails, Sports Court, Basketball Court
Roof Type Composition
Private Pool N
Building
Foundation Slab
Sewer City
Water City
Construction Status Pre-Owned
Schools
Elementary Schools Glenn John
Middle Schools Rayburn Sam
High Schools John Jay
School District Northside
Others
Acceptable Financing Conventional, FHA, VA, Cash
Listing Terms Conventional, FHA, VA, Cash
Read Less
GET MORE INFORMATION




