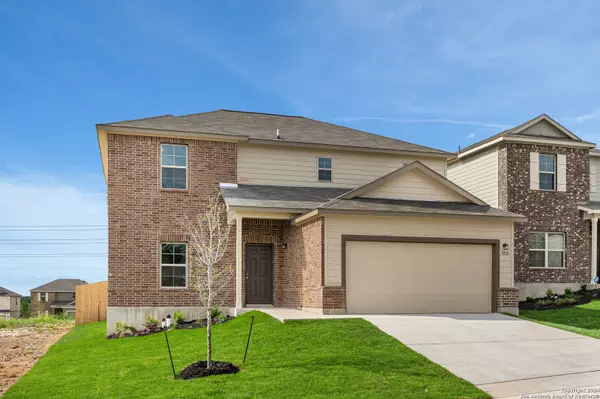For more information regarding the value of a property, please contact us for a free consultation.
5518 Onyx Valley San Antonio, TX 78242
Want to know what your home might be worth? Contact us for a FREE valuation!

Our team is ready to help you sell your home for the highest possible price ASAP
Key Details
Property Type Single Family Home
Sub Type Single Residential
Listing Status Sold
Purchase Type For Sale
Square Footage 2,034 sqft
Price per Sqft $137
Subdivision Sage Valley
MLS Listing ID 1717532
Sold Date 09/27/24
Style Two Story
Bedrooms 3
Full Baths 2
Half Baths 1
Construction Status New
HOA Fees $33/ann
Year Built 2023
Annual Tax Amount $2
Tax Year 2023
Lot Size 6,098 Sqft
Property Description
READY NOW ** Step inside through the front door where you'll enjoy a sightline to the back of the home. The wide foyer is a great canvas to show off your personal design style with a gallery wall or bold pieces of art! A study with glass doors is fit for a home office, and the large window will light up this private space. The open heart of the home consists of the family room, dining room, and kitchen. Easily entertain your friends and family while you prep a fresh-cooked meal in the kitchen as they are conversing in the family room. When the weather is just right, take the party outside to the covered patio! Continue your tour upstairs, where you'll find all 3 bedrooms centered around a loft. Your owner's suite is large enough for a king-sized bed and features an en-suite bathroom with a large walk-in closet. The remaining 2 bedrooms share a hall bathroom, and all bedrooms have convenient access to the laundry room.
Location
State TX
County Bexar
Area 2200
Rooms
Master Bathroom Main Level 6X9 Shower Only, Double Vanity
Master Bedroom 2nd Level 13X13 DownStairs, Walk-In Closet, Full Bath
Bedroom 2 2nd Level 11X13
Bedroom 3 2nd Level 11X13
Dining Room Main Level 9X13
Kitchen Main Level 14X9
Family Room Main Level 18X17
Interior
Heating Central, Heat Pump
Cooling One Central
Flooring Carpeting, Vinyl
Heat Source Electric
Exterior
Exterior Feature Privacy Fence
Parking Features Two Car Garage
Pool None
Amenities Available Park/Playground
Roof Type Composition
Private Pool N
Building
Foundation Slab
Sewer Sewer System, City
Water Water System, City
Construction Status New
Schools
Elementary Schools Five Palms
Middle Schools Alan B. Shepard
High Schools South San Antonio
School District South San Antonio.
Others
Acceptable Financing Conventional, FHA, VA, TX Vet, Cash
Listing Terms Conventional, FHA, VA, TX Vet, Cash
Read Less
GET MORE INFORMATION




