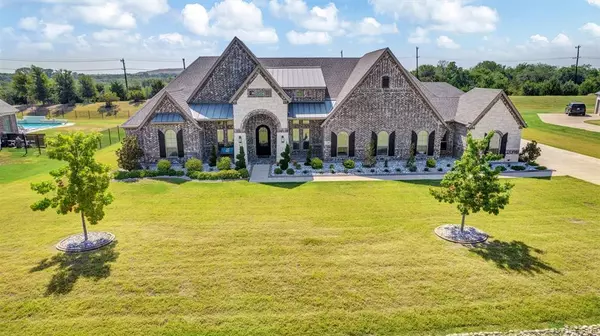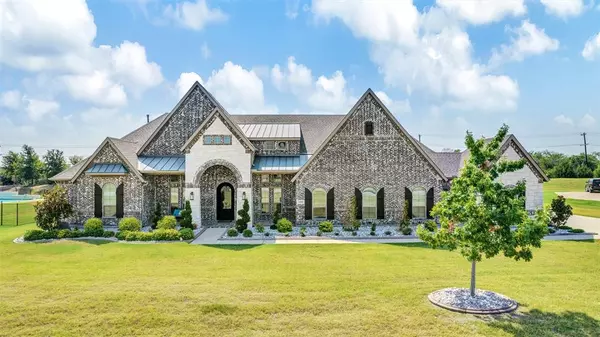For more information regarding the value of a property, please contact us for a free consultation.
4408 Aiken Trail Sachse, TX 75048
Want to know what your home might be worth? Contact us for a FREE valuation!

Our team is ready to help you sell your home for the highest possible price ASAP
Key Details
Property Type Single Family Home
Sub Type Single Family Residence
Listing Status Sold
Purchase Type For Sale
Square Footage 4,885 sqft
Price per Sqft $255
Subdivision Estates Pleasant Vly Ph 1
MLS Listing ID 20707919
Sold Date 09/24/24
Style Traditional
Bedrooms 5
Full Baths 5
HOA Fees $52
HOA Y/N Mandatory
Year Built 2018
Annual Tax Amount $25,411
Lot Size 1.000 Acres
Acres 1.0
Property Description
Discover this beautifully updated 5-bedroom, 5-bath home that combines modern upgrades with timeless appeal. Recent renovations include new flooring, ensuring both style and durability. Freshly painted interiors offer a clean, contemporary look throughout. The newly renovated kitchen features elegant cabinets and a stunning waterfall island, perfect for cooking and entertaining. The open-concept layout seamlessly connects the living, dining, and kitchen areas, ideal for gatherings. The primary suite is a private retreat with a luxurious bathroom and ample closet space. Step outside to your private backyard oasis with a sparkling pool and luxurious cabana, perfect for outdoor dining and lounging. Conveniently located near top-rated schools, parks, and local amenities, this home offers the perfect blend of modern living and outdoor luxury. Experience the ultimate lifestyle in this exquisite property.
Location
State TX
County Dallas
Direction George Bush Tollway towards Sachse, LEFT on Merritt, RIGHT on Pleasant Valley, LEFT on Filson, LEFT on Aiken. Sign in yard
Rooms
Dining Room 2
Interior
Interior Features Built-in Features, Cable TV Available, Chandelier, Decorative Lighting, Eat-in Kitchen, Flat Screen Wiring, High Speed Internet Available, Kitchen Island, Open Floorplan, Other, Pantry, Smart Home System, Sound System Wiring, Vaulted Ceiling(s), Walk-In Closet(s)
Heating Central
Cooling Central Air
Flooring Luxury Vinyl Plank
Fireplaces Number 1
Fireplaces Type Family Room, Wood Burning
Appliance Dishwasher, Disposal, Gas Cooktop, Microwave, Double Oven, Tankless Water Heater
Heat Source Central
Laundry Utility Room, Washer Hookup
Exterior
Exterior Feature Attached Grill
Garage Spaces 6.0
Fence Wrought Iron
Pool Cabana, In Ground
Utilities Available Septic
Roof Type Composition
Total Parking Spaces 6
Garage Yes
Private Pool 1
Building
Lot Description Acreage
Story One
Foundation Slab
Level or Stories One
Structure Type Brick,Stone Veneer
Schools
Elementary Schools Choice Of School
Middle Schools Choice Of School
High Schools Choice Of School
School District Garland Isd
Others
Ownership See Tax
Acceptable Financing Cash, Conventional, FHA, VA Loan
Listing Terms Cash, Conventional, FHA, VA Loan
Financing Conventional
Read Less

©2024 North Texas Real Estate Information Systems.
Bought with Scott Noblett • Paragon, REALTORS
GET MORE INFORMATION




