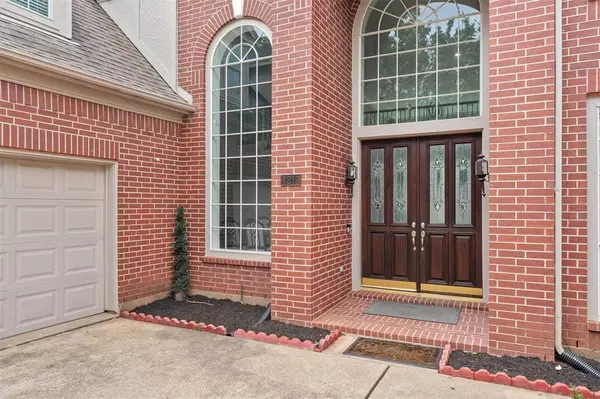For more information regarding the value of a property, please contact us for a free consultation.
4210 Clearwater CT Missouri City, TX 77459
Want to know what your home might be worth? Contact us for a FREE valuation!

Our team is ready to help you sell your home for the highest possible price ASAP
Key Details
Property Type Single Family Home
Listing Status Sold
Purchase Type For Sale
Square Footage 5,109 sqft
Price per Sqft $111
Subdivision Brightwater Point Estates Sec 1
MLS Listing ID 78444060
Sold Date 09/20/24
Style Traditional
Bedrooms 5
Full Baths 3
Half Baths 1
HOA Fees $70/ann
HOA Y/N 1
Year Built 1995
Annual Tax Amount $8,841
Tax Year 2023
Lot Size 0.317 Acres
Acres 0.317
Property Description
Incredible 2-story home on a corner, cul-de-sac lot boasting a 3-car attached garage, excellent curb appeal, grand entry, & a spacious floorplan with 5 bedrooms & 4.5 baths! The 1st floor offers soaring ceilings, wood floors, 2 staircases, accent molding, abundance of natural light, a formal dining, formal living, fireplace den with stunning windows, a breakfast area, & utility room with a sink. The kitchen features a gas cooktop island, ample granite counter space, a breakfast bar, stainless steel appliances, & tons of cabinet storage while the master suite has it's own fireplace, bay window sitting area, dual sinks, jetted tub, & walk-in closets! Upstairs holds a huge converted attic space/game room with attached bonus room, a study, & 4 secondary bedrooms including 2 with private en-suite full baths. There's plenty of space in the backyard, & this home is located in Brightwater Point Estates, less than half a mile from the amenities, with easy access to Hwy 6, Hwy 90, I-69, & more!
Location
State TX
County Fort Bend
Area Missouri City Area
Rooms
Bedroom Description En-Suite Bath,Primary Bed - 1st Floor,Sitting Area,Split Plan,Walk-In Closet
Other Rooms Breakfast Room, Den, Formal Dining, Formal Living, Gameroom Up, Home Office/Study, Living Area - 1st Floor, Utility Room in House
Master Bathroom Half Bath, Primary Bath: Double Sinks, Primary Bath: Jetted Tub, Primary Bath: Separate Shower, Secondary Bath(s): Tub/Shower Combo
Den/Bedroom Plus 6
Kitchen Breakfast Bar, Island w/ Cooktop, Pantry, Soft Closing Cabinets, Soft Closing Drawers, Walk-in Pantry
Interior
Interior Features 2 Staircases, Alarm System - Leased, Crown Molding, Dryer Included, Fire/Smoke Alarm, High Ceiling, Refrigerator Included, Washer Included, Window Coverings
Heating Central Gas
Cooling Central Gas
Flooring Carpet, Tile, Wood
Fireplaces Number 2
Fireplaces Type Gaslog Fireplace
Exterior
Exterior Feature Back Yard, Back Yard Fenced, Patio/Deck, Sprinkler System
Parking Features Attached Garage
Garage Spaces 3.0
Roof Type Composition
Private Pool No
Building
Lot Description Corner, Cul-De-Sac, Subdivision Lot
Story 2
Foundation Slab
Lot Size Range 1/4 Up to 1/2 Acre
Water Water District
Structure Type Brick
New Construction No
Schools
Elementary Schools Lexington Creek Elementary School
Middle Schools Dulles Middle School
High Schools Dulles High School
School District 19 - Fort Bend
Others
Senior Community No
Restrictions Deed Restrictions
Tax ID 2158-01-003-0490-907
Energy Description Ceiling Fans,Digital Program Thermostat,Energy Star Appliances,Energy Star/CFL/LED Lights
Acceptable Financing Cash Sale, Conventional, FHA, VA
Tax Rate 2.4012
Disclosures Mud, Sellers Disclosure
Listing Terms Cash Sale, Conventional, FHA, VA
Financing Cash Sale,Conventional,FHA,VA
Special Listing Condition Mud, Sellers Disclosure
Read Less

Bought with HomeSmart
GET MORE INFORMATION




