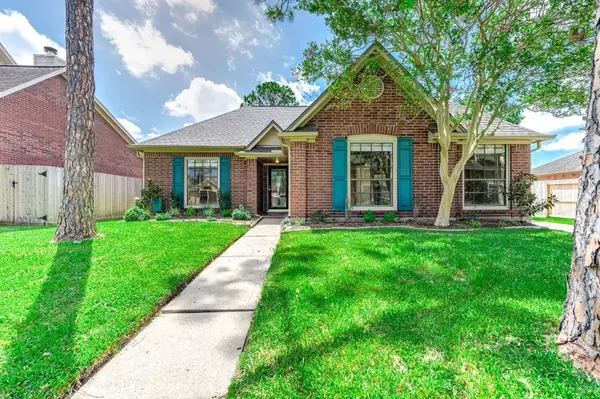For more information regarding the value of a property, please contact us for a free consultation.
906 Sunrise Knoll WAY Houston, TX 77062
Want to know what your home might be worth? Contact us for a FREE valuation!

Our team is ready to help you sell your home for the highest possible price ASAP
Key Details
Property Type Single Family Home
Listing Status Sold
Purchase Type For Sale
Square Footage 2,399 sqft
Price per Sqft $157
Subdivision Bay Knoll Sec 01
MLS Listing ID 2457535
Sold Date 09/16/24
Style Traditional
Bedrooms 3
Full Baths 2
HOA Fees $32/ann
HOA Y/N 1
Year Built 1988
Lot Size 7,475 Sqft
Property Description
Welcome to this Beautifully Updated 1 story, 3/4 bedroom (w/office), 2 bathroom home on a cul-de-sac in Bay Knoll w/CCISD schools... UPDATES: New Roof July, 2024 w/warranty (installed after Beryl), Linoleum Vinyl Plank, Custom Quartz Countertops (Kitchen & Bathrooms), Stainless Steel Hood/Vent, Microwave, Oven, Gas Stovetop, Dishwasher, Subway Tile Backsplash, Fireplace w/Gas Starter, GFCIs, Paint indoor & garage, Light Fixtures, Faucet Hardware, Ceiling Fans, 2" Blinds, Flush Mount LED lighting, Door Knobs, Soft Close Hinges on Drawers & Cabinets, Light Switch Covers. Laundry includes Washer/Dryer. His/Her Sinks in Primary, Jet Tub, Standing Shower, Two Large Walk-in Closets. Quiet Neighborhood, Sprinkler System, Great Elevation, High Ceilings, Crown Molding, Built-in Bookshelves, Split Bedroom floor plan, Bay Knoll/Pineloch has 3 pools, 5 Parks, Walking Trails, 2 Tennis Courts, Soccer, Baseball fields, and Basketball Court. Great Home in a Fantastic Neighborhood!
Location
State TX
County Harris
Community Clear Lake City
Area Clear Lake Area
Rooms
Bedroom Description All Bedrooms Down,Primary Bed - 1st Floor,Split Plan,Walk-In Closet
Other Rooms Breakfast Room, Formal Dining, Home Office/Study, Living Area - 1st Floor, Utility Room in House
Master Bathroom Full Secondary Bathroom Down, Primary Bath: Double Sinks, Primary Bath: Jetted Tub, Primary Bath: Separate Shower, Secondary Bath(s): Double Sinks, Secondary Bath(s): Tub/Shower Combo
Den/Bedroom Plus 4
Kitchen Island w/o Cooktop, Pantry, Soft Closing Cabinets, Soft Closing Drawers
Interior
Interior Features Crown Molding, Dryer Included, Fire/Smoke Alarm, High Ceiling, Spa/Hot Tub, Washer Included, Window Coverings
Heating Central Gas
Cooling Central Electric
Flooring Vinyl Plank
Fireplaces Number 1
Fireplaces Type Gaslog Fireplace
Exterior
Exterior Feature Back Yard, Back Yard Fenced, Fully Fenced, Patio/Deck, Porch, Private Driveway, Sprinkler System, Subdivision Tennis Court
Parking Features Attached Garage
Garage Spaces 2.0
Roof Type Composition
Private Pool No
Building
Lot Description Cul-De-Sac, Subdivision Lot
Story 1
Foundation Slab
Lot Size Range 0 Up To 1/4 Acre
Sewer Public Sewer
Water Public Water, Water District
Structure Type Brick,Wood
New Construction No
Schools
Elementary Schools Ward Elementary School (Clear Creek)
Middle Schools Clearlake Intermediate School
High Schools Clear Brook High School
School District 9 - Clear Creek
Others
HOA Fee Include Recreational Facilities
Senior Community No
Restrictions Deed Restrictions
Tax ID 116-659-001-0078
Energy Description Ceiling Fans,HVAC>13 SEER
Acceptable Financing Cash Sale, Conventional, FHA
Disclosures Mud, Sellers Disclosure
Listing Terms Cash Sale, Conventional, FHA
Financing Cash Sale,Conventional,FHA
Special Listing Condition Mud, Sellers Disclosure
Read Less

Bought with CAMM Group, Inc.
GET MORE INFORMATION




