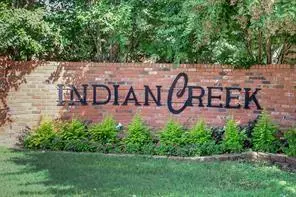For more information regarding the value of a property, please contact us for a free consultation.
953 Roaring Springs Road Fort Worth, TX 76114
Want to know what your home might be worth? Contact us for a FREE valuation!

Our team is ready to help you sell your home for the highest possible price ASAP
Key Details
Property Type Condo
Sub Type Condominium
Listing Status Sold
Purchase Type For Sale
Square Footage 1,333 sqft
Price per Sqft $179
Subdivision Indian Crk #2 Condo
MLS Listing ID 20505404
Sold Date 09/16/24
Style Traditional
Bedrooms 2
Full Baths 2
HOA Fees $604/mo
HOA Y/N Mandatory
Year Built 1970
Lot Size 4,181 Sqft
Acres 0.096
Property Description
This two bedroom, two bath single story corner unit is located in the highly desirable, gated Indian Creek Condominium community. Some fairly recent updates have been done. The kitchen features granite counter tops and a large island. Lots of cabinet space. There is wood flooring in the living and bedroom areas and ceramic tile floors in the baths. There are two living areas, one with a brick fireplace. The master has an ensuite, updated bath. This unit comes with two assigned, covered parking spots located right outside the back patio gate. The entire complex has perimeter fencing and an electric security gate. Great location right across the street from Shady Oaks CC and conveniently close to downtown FW, TCU, The Stockyards and shopping, dining and entertainment on Camp Bowie Blvd. There is a gated swimming pool for this section of the complex plus two other pools and lighted tennis courts in the other. Seller will cover the balance of assessment with acceptable offer. Make offer.
Location
State TX
County Tarrant
Community Club House, Community Pool, Community Sprinkler, Gated, Laundry, Perimeter Fencing, Tennis Court(S)
Direction Roaring Springs to main gate which is the northerly most entrance. Once in the gate, proceed straight to the 4 way stop sign. Turn left at the stop sign and go to dead end about 100 yards. Thurn left again and go to 953. There will be 2 vacant parking spots right outside the back gate.
Rooms
Dining Room 2
Interior
Interior Features Cable TV Available, Decorative Lighting, Granite Counters, High Speed Internet Available, Walk-In Closet(s)
Heating Central, Electric
Cooling Ceiling Fan(s), Central Air, Electric
Flooring Ceramic Tile, Laminate, Wood
Fireplaces Number 1
Fireplaces Type Den, Masonry, Wood Burning
Appliance Dishwasher, Disposal, Electric Range, Refrigerator, Vented Exhaust Fan
Heat Source Central, Electric
Exterior
Exterior Feature Barbecue, Rain Gutters, Tennis Court(s)
Carport Spaces 2
Fence Fenced, Gate, Perimeter, Wood
Pool Fenced, Gunite, In Ground
Community Features Club House, Community Pool, Community Sprinkler, Gated, Laundry, Perimeter Fencing, Tennis Court(s)
Utilities Available Asphalt, Cable Available, City Sewer, City Water, Curbs, Electricity Available, Electricity Connected, Overhead Utilities, Phone Available, Sewer Available
Roof Type Composition
Total Parking Spaces 2
Garage No
Private Pool 1
Building
Lot Description Corner Lot, Sprinkler System, Subdivision, Zero Lot Line
Story One
Foundation Slab
Level or Stories One
Structure Type Brick
Schools
Elementary Schools Burtonhill
Middle Schools Monnig
High Schools Arlngtnhts
School District Fort Worth Isd
Others
Restrictions Deed
Ownership of Record
Acceptable Financing Cash, Conventional
Listing Terms Cash, Conventional
Financing Conventional
Read Less

©2024 North Texas Real Estate Information Systems.
Bought with Jackie Prowse • Williams Trew Real Estate
GET MORE INFORMATION




