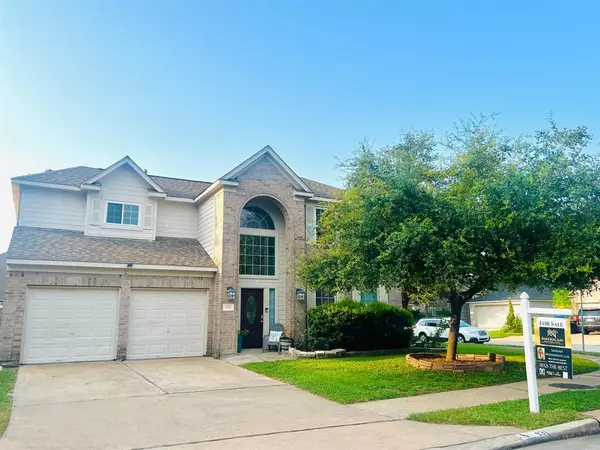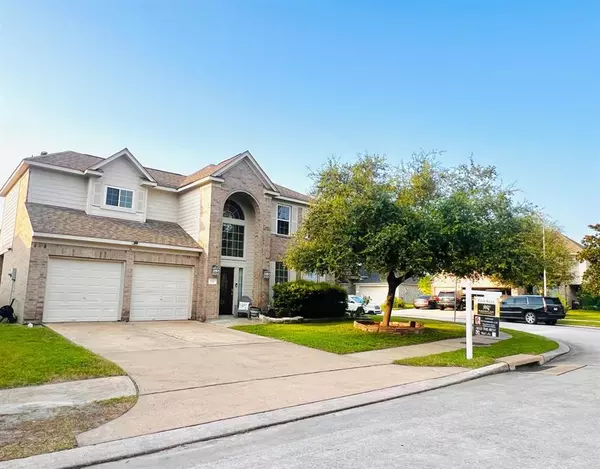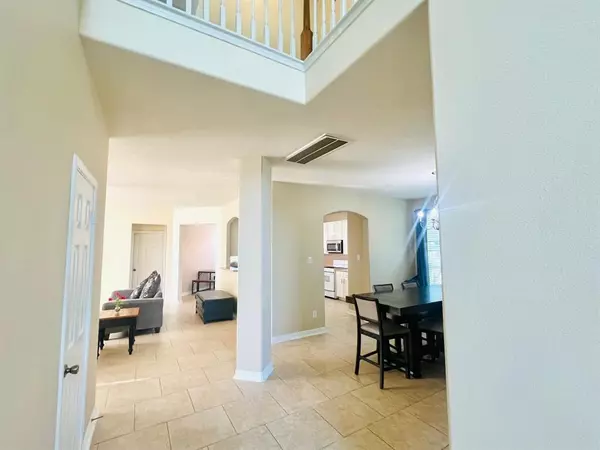For more information regarding the value of a property, please contact us for a free consultation.
931 N Bright DR Houston, TX 77073
Want to know what your home might be worth? Contact us for a FREE valuation!

Our team is ready to help you sell your home for the highest possible price ASAP
Key Details
Property Type Single Family Home
Listing Status Sold
Purchase Type For Sale
Square Footage 3,215 sqft
Price per Sqft $96
Subdivision Northview Park
MLS Listing ID 80329376
Sold Date 09/13/24
Style Traditional
Bedrooms 4
Full Baths 2
Half Baths 1
HOA Fees $37/ann
HOA Y/N 1
Year Built 2003
Annual Tax Amount $6,019
Tax Year 2023
Lot Size 6,684 Sqft
Acres 0.1534
Property Description
Welcome Home! Located on a nice corner lot with great curb appeal. The first floor boasts a large office/study complete with privacy french doors. Open concept, connecting kitchen with plenty of storage space, living room with a cozy fireplace and a formal dining area, perfect for all of your entertainment needs. The primary suite includes an ensuite bathroom and a large walk-in closet. The beautifully landscaped backyard is a haven for relaxation. A large bonus room at the top of the stairs that could be used as you please for your entire family to enjoy. Make laundry a breeze as it's conveniently located on the 2nd floor with three additional surprisingly large bedrooms. Recent upgrades include new HVAC units, new water heater, and new laminated wood floors throughout the 2nd floor. Don't wait, this home will not last long!
Location
State TX
County Harris
Area Aldine Area
Rooms
Bedroom Description En-Suite Bath,Primary Bed - 1st Floor
Other Rooms 1 Living Area, Formal Dining, Gameroom Up, Home Office/Study, Utility Room in House
Interior
Heating Central Electric
Cooling Central Electric
Flooring Laminate, Tile
Fireplaces Number 1
Exterior
Parking Features Attached Garage
Garage Spaces 2.0
Roof Type Composition
Private Pool No
Building
Lot Description Subdivision Lot
Story 2
Foundation Slab
Lot Size Range 0 Up To 1/4 Acre
Water Water District
Structure Type Brick
New Construction No
Schools
Elementary Schools Eickenroht Elementary School
Middle Schools Ricky C Bailey M S
High Schools Andy Dekaney H S
School District 48 - Spring
Others
HOA Fee Include Recreational Facilities
Senior Community No
Restrictions Deed Restrictions
Tax ID 123-015-003-0036
Ownership Full Ownership
Acceptable Financing Cash Sale, Conventional, FHA, VA
Tax Rate 2.4264
Disclosures Mud, Sellers Disclosure
Listing Terms Cash Sale, Conventional, FHA, VA
Financing Cash Sale,Conventional,FHA,VA
Special Listing Condition Mud, Sellers Disclosure
Read Less

Bought with RE/MAX Universal
GET MORE INFORMATION




