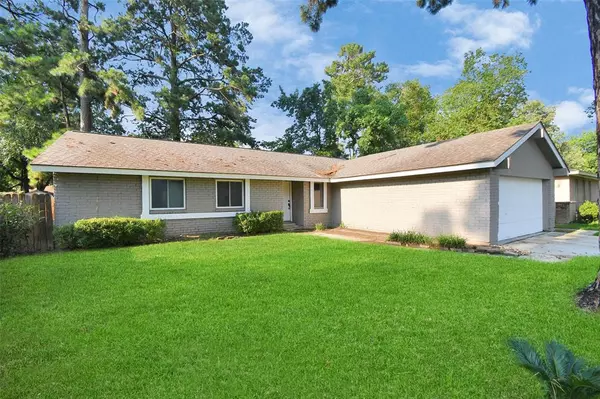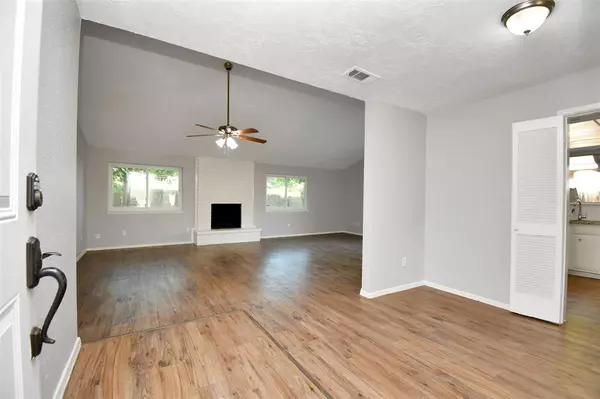For more information regarding the value of a property, please contact us for a free consultation.
4314 Chestergate DR Spring, TX 77373
Want to know what your home might be worth? Contact us for a FREE valuation!

Our team is ready to help you sell your home for the highest possible price ASAP
Key Details
Property Type Single Family Home
Listing Status Sold
Purchase Type For Sale
Square Footage 1,441 sqft
Price per Sqft $145
Subdivision Birnam Wood Sec 02 Reserve B
MLS Listing ID 15642107
Sold Date 09/13/24
Style Traditional
Bedrooms 3
Full Baths 2
HOA Fees $30/ann
HOA Y/N 1
Year Built 1975
Annual Tax Amount $5,380
Tax Year 2023
Lot Size 7,150 Sqft
Acres 0.1641
Property Description
Discover a recently renovated home in the coveted Birnam Woods community! This elegant single-story home combines modern comfort with timeless charm. Step into a bright and airy living room featuring a cozy wood-burning fireplace, perfect for creating warm, memorable moments. Natural light pours into every corner of this home, highlighting the exquisite LVP flooring that flows through the living areas. The open-concept kitchen, adorned with sleek stainless steel appliances and granite countertops, seamlessly connects to the living room, making it an entertainer’s dream. With three spacious bedrooms and two functionally designed bathrooms, including granite countertops in both, this home ensures comfort and style. The primary bathroom offers a relaxing ensuite bathroom. Outside, a private fenced backyard awaits, complete with lush green space ideal for pets and outdoor activities. Don’t miss the chance to call this stunning property your own!
Location
State TX
County Harris
Area Spring East
Rooms
Bedroom Description All Bedrooms Down
Other Rooms 1 Living Area, Den, Formal Dining, Utility Room in Garage
Interior
Heating Central Electric
Cooling Central Gas
Fireplaces Number 1
Fireplaces Type Wood Burning Fireplace
Exterior
Parking Features Attached Garage
Garage Spaces 2.0
Roof Type Composition
Street Surface Concrete
Private Pool No
Building
Lot Description Other
Story 1
Foundation Slab
Lot Size Range 0 Up To 1/4 Acre
Water Water District
Structure Type Brick,Wood
New Construction No
Schools
Elementary Schools Mildred Jenkins Elementary School
Middle Schools Dueitt Middle School
High Schools Spring High School
School District 48 - Spring
Others
Senior Community No
Restrictions No Restrictions
Tax ID 106-461-000-0004
Acceptable Financing Cash Sale, Conventional, FHA, VA
Tax Rate 2.4298
Disclosures Mud, Sellers Disclosure
Listing Terms Cash Sale, Conventional, FHA, VA
Financing Cash Sale,Conventional,FHA,VA
Special Listing Condition Mud, Sellers Disclosure
Read Less

Bought with Fathom Realty
GET MORE INFORMATION




