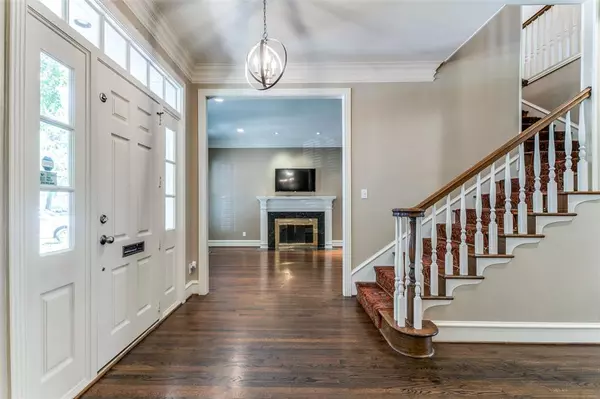For more information regarding the value of a property, please contact us for a free consultation.
3209 Stanford Avenue University Park, TX 75225
Want to know what your home might be worth? Contact us for a FREE valuation!

Our team is ready to help you sell your home for the highest possible price ASAP
Key Details
Property Type Single Family Home
Sub Type Single Family Residence
Listing Status Sold
Purchase Type For Sale
Square Footage 3,392 sqft
Price per Sqft $678
Subdivision University Heights
MLS Listing ID 20694508
Sold Date 08/30/24
Style Traditional
Bedrooms 4
Full Baths 3
Half Baths 1
HOA Y/N None
Year Built 1989
Lot Size 7,013 Sqft
Acres 0.161
Lot Dimensions 50 x 140
Property Description
Great REMODEL OPPORTUNITY to own a classic traditional home in a prime location in University Park. A short walk to Snider Plaza, University Park Elementary, and numerous parks, 3209 Stanford provides a traditional floorplan that is open and inviting. Enter the foyer with dining on right and living room to the left. Walk thru the living room past the bar or enter thru the center hallway to the bright family room with a wall of windows and doors overlooking the backyard. The eat-in kitchen and breakfast room open to the family room. Three bedrooms and the Primary Bedroom all upstairs with en suite baths. Covered walkway to the guest quarters with full bath. Last updated in 2013, this home has great potential to make it your own, zoned University Park Elementary!
Location
State TX
County Dallas
Direction Go North two blocks from Lovers on Airline. Left on Stanford, 3rd home on your left. Between Hillcrest and Airline.
Rooms
Dining Room 2
Interior
Interior Features Built-in Features, Dry Bar, Eat-in Kitchen, Granite Counters, Kitchen Island, Walk-In Closet(s)
Flooring Carpet, Wood
Fireplaces Number 2
Fireplaces Type Den, Living Room
Appliance Built-in Refrigerator, Commercial Grade Range, Commercial Grade Vent, Dishwasher, Disposal, Electric Oven, Electric Water Heater, Gas Cooktop, Ice Maker, Microwave, Plumbed For Gas in Kitchen
Laundry Utility Room, Full Size W/D Area
Exterior
Garage Spaces 2.0
Fence Wood
Utilities Available Alley, City Sewer, City Water
Roof Type Composition
Total Parking Spaces 2
Garage Yes
Building
Story Two
Foundation Pillar/Post/Pier
Level or Stories Two
Structure Type Brick
Schools
Elementary Schools University
Middle Schools Highland Park
High Schools Highland Park
School District Highland Park Isd
Others
Ownership See Agent
Acceptable Financing Cash, Conventional
Listing Terms Cash, Conventional
Financing Cash
Read Less

©2024 North Texas Real Estate Information Systems.
Bought with Paige Kilgust • Allie Beth Allman & Assoc.
GET MORE INFORMATION




