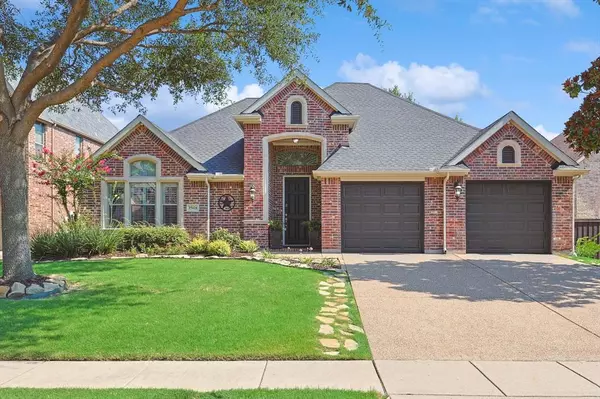For more information regarding the value of a property, please contact us for a free consultation.
15426 Fox Meadow Lane Frisco, TX 75035
Want to know what your home might be worth? Contact us for a FREE valuation!

Our team is ready to help you sell your home for the highest possible price ASAP
Key Details
Property Type Single Family Home
Sub Type Single Family Residence
Listing Status Sold
Purchase Type For Sale
Square Footage 3,116 sqft
Price per Sqft $237
Subdivision Stonelake Estates Ph Two
MLS Listing ID 20678576
Sold Date 08/23/24
Style Traditional
Bedrooms 4
Full Baths 3
HOA Fees $52/ann
HOA Y/N Mandatory
Year Built 2007
Annual Tax Amount $9,187
Lot Size 8,276 Sqft
Acres 0.19
Property Description
Luxurious, hard-to-find one-story custom built K-Hovnanian home located in Stonelake Estates in Frisco. One is greeted by 12 foot ceilings and red oak hardwood floors throughout the home. No carpet in this home allows for a Allergy-friendly home. Features include private primary overlooking the back garden. His and her vanities, frameless walk in shower and jetted tub. Split bedrooms allow for a large Junior Primary with sitting area and Full bath ensuite. Two secondary bedrooms share the third full bath. Extra large dining room for entertaining. Gourmet kitchen with extended countertops, gas cooktop, pot filler and a walk-in pantry. Enjoy the backyard oasis with a fully landscaped, extended covered patio perfect for evenings outdoors. Board on board 8ft fence. South-facing,one street over from exemplary elementary schools, parks, playgrounds, and hike and bike trails. Close to shops, highways, Legacy Corridor, Toyota headquarters, and more.Frisco ISD. See Features List in MLS.
Location
State TX
County Collin
Community Community Pool, Community Sprinkler, Curbs, Greenbelt, Jogging Path/Bike Path, Park, Sidewalks
Direction Take Custer North, Left on Stonebridge, Right on Covery Point, Right on Fox Meadow, Home is on the left side second in. Located South of Eldorado and North of Main Street off Custer in Frisco.
Rooms
Dining Room 2
Interior
Interior Features Built-in Features, Cable TV Available, Decorative Lighting, Double Vanity, Eat-in Kitchen, Flat Screen Wiring, Granite Counters, High Speed Internet Available, Natural Woodwork, Open Floorplan, Pantry, Sound System Wiring, Vaulted Ceiling(s), Walk-In Closet(s), Wired for Data, Second Primary Bedroom
Heating Central, ENERGY STAR Qualified Equipment, ENERGY STAR/ACCA RSI Qualified Installation, Natural Gas, Zoned
Cooling Attic Fan, Ceiling Fan(s), Central Air, Electric, ENERGY STAR Qualified Equipment
Flooring Ceramic Tile, Combination, Hardwood, Painted/Stained, Tile, Wood
Fireplaces Number 1
Fireplaces Type Gas, Gas Logs, Gas Starter, Glass Doors, Living Room, Ventless, Wood Burning
Appliance Dishwasher, Disposal, Gas Cooktop, Gas Water Heater, Microwave, Convection Oven, Double Oven, Plumbed For Gas in Kitchen, Vented Exhaust Fan
Heat Source Central, ENERGY STAR Qualified Equipment, ENERGY STAR/ACCA RSI Qualified Installation, Natural Gas, Zoned
Laundry Electric Dryer Hookup, Utility Room, Full Size W/D Area, Washer Hookup
Exterior
Garage Spaces 2.0
Fence Back Yard, Privacy
Community Features Community Pool, Community Sprinkler, Curbs, Greenbelt, Jogging Path/Bike Path, Park, Sidewalks
Utilities Available City Sewer, City Water, Co-op Electric, Curbs, Electricity Available, Individual Gas Meter, Individual Water Meter, Natural Gas Available, Phone Available, Sewer Available, Sidewalk, Underground Utilities
Roof Type Composition
Total Parking Spaces 2
Garage Yes
Building
Lot Description Few Trees, Interior Lot, Sprinkler System, Subdivision
Story One
Foundation Slab
Level or Stories One
Structure Type Brick
Schools
Elementary Schools Ashley
Middle Schools Nelson
High Schools Independence
School District Frisco Isd
Others
Ownership Charles and Janet Griffith
Acceptable Financing Cash, Conventional, FHA
Listing Terms Cash, Conventional, FHA
Financing Cash
Read Less

©2024 North Texas Real Estate Information Systems.
Bought with Kimberly Woodard • Ebby Halliday Realtors
GET MORE INFORMATION




