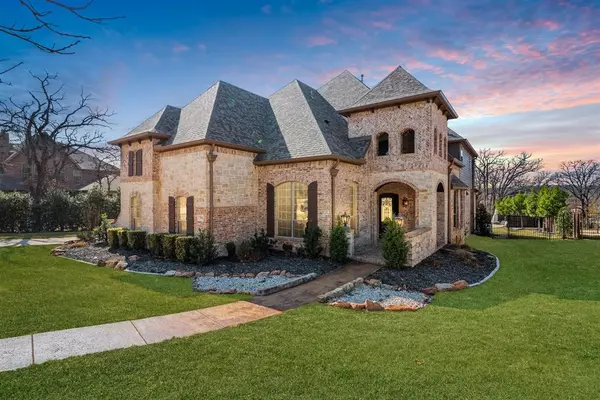For more information regarding the value of a property, please contact us for a free consultation.
704 Windy Ridge Drive Keller, TX 76248
Want to know what your home might be worth? Contact us for a FREE valuation!

Our team is ready to help you sell your home for the highest possible price ASAP
Key Details
Property Type Single Family Home
Sub Type Single Family Residence
Listing Status Sold
Purchase Type For Sale
Square Footage 4,288 sqft
Price per Sqft $246
Subdivision Cobblestone Parks
MLS Listing ID 20579081
Sold Date 08/19/24
Style Traditional
Bedrooms 4
Full Baths 3
Half Baths 1
HOA Fees $50/ann
HOA Y/N Mandatory
Year Built 2014
Annual Tax Amount $18,748
Lot Size 0.372 Acres
Acres 0.372
Property Description
Beautiful custom Drees home with many upgrades. This home was made not only for your modern lifestyle but is also perfect for entertaining. Features an open floorplan, first floor media room, upstairs game room, beautiful woodwork, stunning tilework in master bath and a dream backyard! Sparkling pool with waterfall feature, outdoor dining area and plenty of green space for other outdoor fun. Handscraped hardwood floors on 1st and 2nd floor. Exceptional Keller ISD.
Location
State TX
County Tarrant
Direction Keller Parkway (1709) to Rufe Snow. South on Rufe Snow to entrance of Cobblestone Parks. Left on Cobblestone Parks Dr. then Left on Windy Ridge. House at 704 on the left.
Rooms
Dining Room 2
Interior
Interior Features Built-in Features, Cable TV Available, Cathedral Ceiling(s), Chandelier, Decorative Lighting, Double Vanity, Dry Bar, Eat-in Kitchen, Granite Counters, High Speed Internet Available, Kitchen Island, Open Floorplan, Pantry, Vaulted Ceiling(s), Walk-In Closet(s)
Heating Central, Natural Gas
Cooling Central Air, Electric
Flooring Carpet, Tile, Wood
Fireplaces Number 2
Fireplaces Type Brick, Decorative, Gas, Gas Logs, Living Room, Outside, Stone
Appliance Dishwasher, Disposal, Gas Cooktop, Gas Water Heater, Microwave, Double Oven, Plumbed For Gas in Kitchen
Heat Source Central, Natural Gas
Laundry Utility Room, Full Size W/D Area
Exterior
Exterior Feature Covered Patio/Porch, Garden(s), Rain Gutters, Lighting, Outdoor Grill, Private Yard
Garage Spaces 3.0
Fence Wood, Wrought Iron
Pool In Ground, Water Feature
Utilities Available Cable Available, Concrete, Curbs, Individual Gas Meter, Individual Water Meter, Sidewalk, Underground Utilities
Roof Type Composition
Total Parking Spaces 3
Garage Yes
Private Pool 1
Building
Lot Description Few Trees, Irregular Lot, Landscaped, Lrg. Backyard Grass
Story Two
Foundation Slab
Level or Stories Two
Schools
Elementary Schools Shadygrove
Middle Schools Indian Springs
High Schools Keller
School District Keller Isd
Others
Ownership Dane & Brooklyn Logan
Acceptable Financing Assumable, Cash, Conventional, FHA, VA Assumable, VA Loan
Listing Terms Assumable, Cash, Conventional, FHA, VA Assumable, VA Loan
Financing Assumed
Read Less

©2024 North Texas Real Estate Information Systems.
Bought with Hollie Magnuson • Keller Williams Realty-FM
GET MORE INFORMATION




