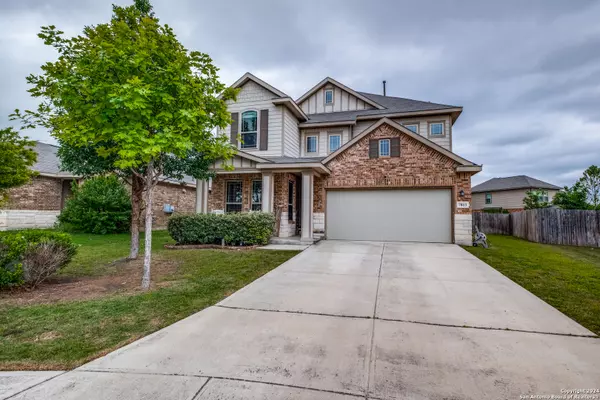For more information regarding the value of a property, please contact us for a free consultation.
7813 DUTCHESS TURN San Antonio, TX 78253-4450
Want to know what your home might be worth? Contact us for a FREE valuation!

Our team is ready to help you sell your home for the highest possible price ASAP
Key Details
Property Type Single Family Home
Sub Type Single Residential
Listing Status Sold
Purchase Type For Sale
Square Footage 2,716 sqft
Price per Sqft $145
Subdivision Waterford Park
MLS Listing ID 1769835
Sold Date 08/05/24
Style Two Story
Bedrooms 4
Full Baths 2
Half Baths 1
Construction Status Pre-Owned
HOA Fees $41/qua
Year Built 2016
Annual Tax Amount $7,461
Tax Year 2023
Lot Size 7,623 Sqft
Property Description
Enjoy a life of convenience in this quiet cul-de-sac home made for family, friends and entertainment. Lovely kitchen with gas cooking and special designer open shelves. Primary Bedroom and Study on the first level with 3 ample bedrooms and a great game room with video projector and movie screen on the second level. Schools and daycare are within a short distance including the Legacy Traditional Charter School within less than a quarter mile trek. Beautiful neighborhood playground, pool and park are the setting for family fun, a quiet afternoon reading your book by the pool and great neighborhood association hosted markets and events. Nearby shopping, Seaworld and Medina Lake provide great attractions and distractions. Soon to be completed expansion of 471 will make treks easy breezy.
Location
State TX
County Bexar
Area 0102
Rooms
Master Bathroom Main Level 11X10 Tub/Shower Separate, Double Vanity, Garden Tub
Master Bedroom Main Level 15X14 DownStairs
Bedroom 2 2nd Level 15X12
Bedroom 3 2nd Level 15X12
Bedroom 4 2nd Level 14X11
Kitchen Main Level 14X11
Family Room Main Level 19X14
Study/Office Room Main Level 12X10
Interior
Heating Central, Heat Pump
Cooling One Central
Flooring Carpeting, Ceramic Tile
Heat Source Electric, Natural Gas
Exterior
Exterior Feature Privacy Fence, Sprinkler System, Double Pane Windows
Parking Features Two Car Garage
Pool None
Amenities Available Pool, Clubhouse, Park/Playground
Roof Type Composition
Private Pool N
Building
Lot Description Cul-de-Sac/Dead End
Faces South
Foundation Slab
Sewer City
Water City
Construction Status Pre-Owned
Schools
Elementary Schools Henderson
Middle Schools Straus
High Schools Harlan Hs
School District Northside
Others
Acceptable Financing Conventional, FHA, VA, Cash
Listing Terms Conventional, FHA, VA, Cash
Read Less
GET MORE INFORMATION




