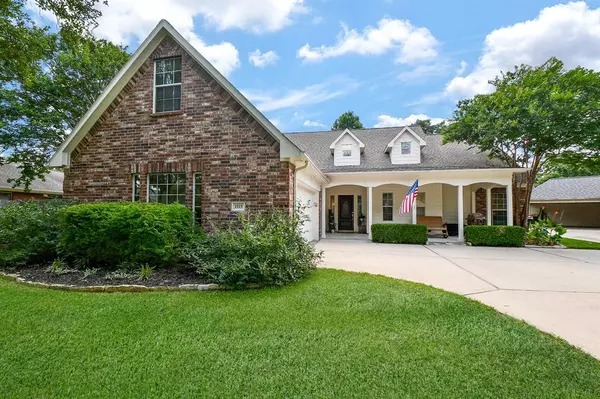For more information regarding the value of a property, please contact us for a free consultation.
1115 Lindsay LN Katy, TX 77493
Want to know what your home might be worth? Contact us for a FREE valuation!

Our team is ready to help you sell your home for the highest possible price ASAP
Key Details
Property Type Single Family Home
Listing Status Sold
Purchase Type For Sale
Square Footage 2,944 sqft
Price per Sqft $165
Subdivision Westland Add
MLS Listing ID 93845908
Sold Date 08/01/24
Style Traditional
Bedrooms 4
Full Baths 3
Half Baths 1
HOA Fees $8/ann
HOA Y/N 1
Year Built 2003
Annual Tax Amount $7,496
Tax Year 2023
Lot Size 10,594 Sqft
Acres 0.2432
Property Description
Welcome to your dream home nestled in the heart of charming Old Town Katy, where community spirit thrives with top-rated schools at a very low tax rate. This meticulously upgraded residence offers an unparalleled living experience. A/C replaced in 2019 and roof replaced 2017 will ensure peace of mind for years to come, while the tile-like wood flooring exudes warmth and durability throughout. Additional 500 square feet added in 2021 including an additional bedroom, 1.5 bathrooms and an enormous hall closet. Recently enhanced with fresh interior and exterior paint. Stunningly updated kitchen, outfitted with recent state-of-the-art appliances that turn every meal into a culinary delight. Retreat to the luxurious remodeled primary bathroom, where a spa-like atmosphere beckons you to unwind and rejuvenate after a long day. Bonus game room above garage.
Location
State TX
County Waller
Area Katy - Old Towne
Rooms
Bedroom Description All Bedrooms Down,Primary Bed - 1st Floor,Sitting Area,Split Plan,Walk-In Closet
Other Rooms 1 Living Area, Breakfast Room, Family Room, Formal Dining, Gameroom Up, Living Area - 1st Floor, Utility Room in House
Master Bathroom Full Secondary Bathroom Down, Half Bath, Hollywood Bath, Primary Bath: Double Sinks, Primary Bath: Jetted Tub, Primary Bath: Separate Shower, Secondary Bath(s): Double Sinks, Secondary Bath(s): Tub/Shower Combo
Den/Bedroom Plus 4
Kitchen Butler Pantry, Kitchen open to Family Room, Pantry, Walk-in Pantry
Interior
Interior Features Alarm System - Owned, Crown Molding, Fire/Smoke Alarm, High Ceiling
Heating Central Electric, Central Gas
Cooling Central Electric
Flooring Carpet, Tile
Fireplaces Number 1
Fireplaces Type Gaslog Fireplace
Exterior
Exterior Feature Back Yard, Back Yard Fenced, Covered Patio/Deck, Patio/Deck, Porch, Side Yard, Sprinkler System, Storage Shed
Parking Features Attached Garage
Garage Spaces 2.0
Garage Description Auto Garage Door Opener, Double-Wide Driveway
Roof Type Composition
Street Surface Concrete,Curbs,Gutters
Private Pool No
Building
Lot Description Cul-De-Sac, Subdivision Lot
Story 1
Foundation Slab
Lot Size Range 0 Up To 1/4 Acre
Sewer Public Sewer
Water Public Water
Structure Type Brick,Cement Board
New Construction No
Schools
Elementary Schools Katy Elementary School
Middle Schools Katy Junior High School
High Schools Katy High School
School District 30 - Katy
Others
HOA Fee Include Other
Senior Community No
Restrictions Deed Restrictions
Tax ID 933901-001-025-000
Ownership Full Ownership
Energy Description Ceiling Fans,Digital Program Thermostat,Energy Star Appliances,High-Efficiency HVAC,HVAC>13 SEER,Insulation - Blown Fiberglass
Acceptable Financing Cash Sale, Conventional, FHA, VA
Tax Rate 2.1328
Disclosures Corporate Listing, Exclusions, Reports Available, Sellers Disclosure, Special Addendum
Listing Terms Cash Sale, Conventional, FHA, VA
Financing Cash Sale,Conventional,FHA,VA
Special Listing Condition Corporate Listing, Exclusions, Reports Available, Sellers Disclosure, Special Addendum
Read Less

Bought with JLA Realty
GET MORE INFORMATION




