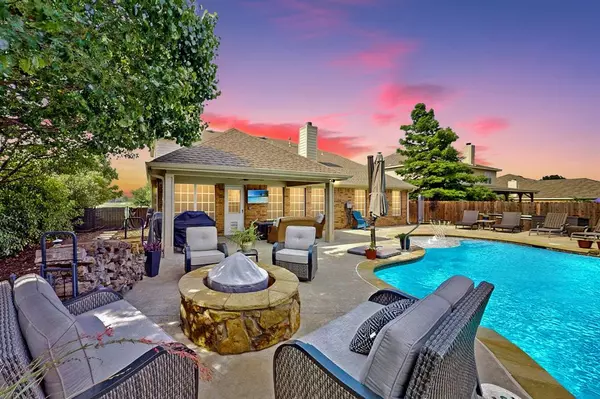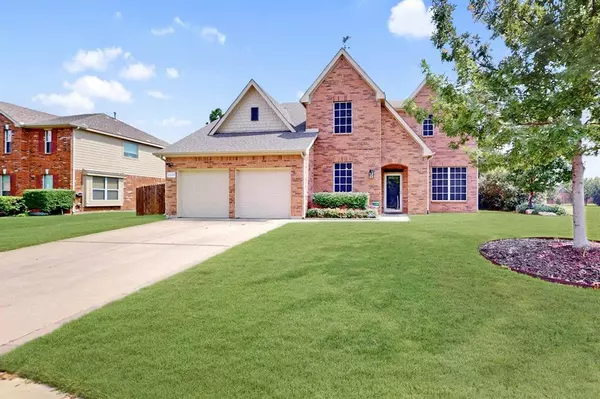For more information regarding the value of a property, please contact us for a free consultation.
13400 Quail View Drive Fort Worth, TX 76052
Want to know what your home might be worth? Contact us for a FREE valuation!

Our team is ready to help you sell your home for the highest possible price ASAP
Key Details
Property Type Single Family Home
Sub Type Single Family Residence
Listing Status Sold
Purchase Type For Sale
Square Footage 2,675 sqft
Price per Sqft $168
Subdivision Sendera Ranch
MLS Listing ID 20635365
Sold Date 07/30/24
Bedrooms 4
Full Baths 3
HOA Fees $40/qua
HOA Y/N Mandatory
Year Built 2004
Annual Tax Amount $7,364
Lot Size 10,890 Sqft
Acres 0.25
Property Description
Beautiful home situated on a cul-de-sac adjacent to a serene green belt. This charming residence boasts 3 bedrooms plus a versatile office space that could be converted into a 4th bedroom. The open floor plan seamlessly connects the living areas, creating an inviting atmosphere. The large kitchen is a chef's delight with a walk-in pantry and quartz countertops. Upstairs bathrooms have been tastefully updated. Workout from the comfort of your own home in the workout room with mirrored walls. Relax in your upstairs large gameroom with a large walk in storage closet. Enjoy the luxurious pool featuring a tanning ledge, grotto, and diving rock. Entertain guests on the spacious covered patio or gather around the stone fire pit.This home offers comfort, style, and outdoor enjoyment in a prime location.
Location
State TX
County Tarrant
Community Community Pool, Greenbelt, Jogging Path/Bike Path, Lake, Park, Playground, Pool, Other
Direction From Avondale-Haslet Rd go N on Sendera Ranch Way then Left on Saddlewood then Left on Quail View and follow all the way to end of the cul-de-sac.
Rooms
Dining Room 1
Interior
Interior Features Built-in Wine Cooler, Cable TV Available, Decorative Lighting, High Speed Internet Available, Kitchen Island, Open Floorplan, Pantry
Heating Central
Cooling Central Air
Flooring Carpet, Ceramic Tile, Wood
Fireplaces Number 1
Fireplaces Type Stone, Wood Burning
Appliance Dishwasher, Disposal, Electric Oven, Gas Cooktop, Microwave
Heat Source Central
Laundry Utility Room, Full Size W/D Area, Stacked W/D Area
Exterior
Exterior Feature Fire Pit, Rain Gutters, Private Yard
Garage Spaces 2.0
Fence Fenced, Wood, Wrought Iron
Pool Diving Board, In Ground, Outdoor Pool, Water Feature, Waterfall
Community Features Community Pool, Greenbelt, Jogging Path/Bike Path, Lake, Park, Playground, Pool, Other
Utilities Available City Sewer, City Water
Roof Type Composition
Total Parking Spaces 2
Garage Yes
Private Pool 1
Building
Lot Description Adjacent to Greenbelt, Corner Lot, Cul-De-Sac, Few Trees, Greenbelt, Landscaped, Sprinkler System, Subdivision
Story Two
Foundation Slab
Level or Stories Two
Structure Type Brick
Schools
Elementary Schools Sendera Ranch
Middle Schools Wilson
High Schools Eaton
School District Northwest Isd
Others
Ownership Weber
Acceptable Financing Cash, Conventional, FHA, VA Loan
Listing Terms Cash, Conventional, FHA, VA Loan
Financing Conventional
Read Less

©2024 North Texas Real Estate Information Systems.
Bought with Elizabeth De Los Santos • eXp Realty LLC
GET MORE INFORMATION




