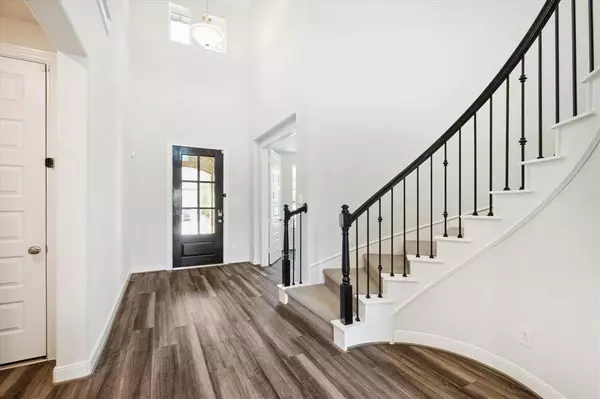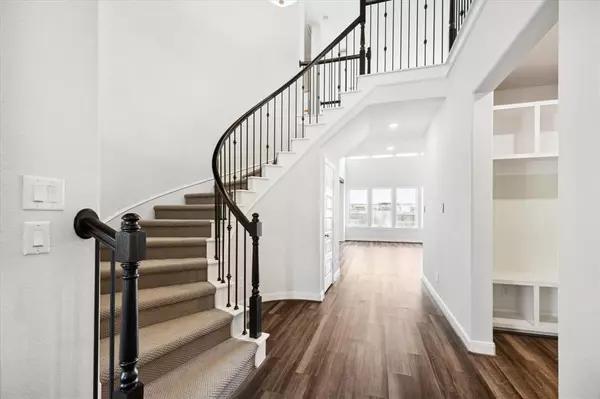For more information regarding the value of a property, please contact us for a free consultation.
2229 Gadwall CT Conroe, TX 77384
Want to know what your home might be worth? Contact us for a FREE valuation!

Our team is ready to help you sell your home for the highest possible price ASAP
Key Details
Property Type Single Family Home
Listing Status Sold
Purchase Type For Sale
Square Footage 3,162 sqft
Price per Sqft $154
Subdivision Stillwater 06
MLS Listing ID 78044399
Sold Date 07/31/24
Style Traditional
Bedrooms 4
Full Baths 3
Half Baths 1
HOA Fees $91/ann
HOA Y/N 1
Year Built 2020
Annual Tax Amount $11,463
Tax Year 2023
Lot Size 5,954 Sqft
Acres 0.1367
Property Description
Proudly presenting 2229 Gadwall Ct in Stillwater! Enter to soaring ceilings and a beautiful wrought iron staircase. This light-filled home is perfect for entertaining, featuring a gourmet kitchen with a large island, ample storage, & open concept to the two-story family room. The primary suite offers a bay window with serene views. Upstairs, enjoy the oversized game room & media room. Three additional bedrooms and two full bathrooms complete the upstairs, along with stunning views from the catwalk. The backyard features a covered patio. Located in Stillwater with premier access to IH-45 & on the border of WG Jones State Park, the kids are zoned to The Woodlands schools (Conroe ISD). Stroll through the picturesque community w/its beautiful lakes & trails while being close to all The Woodlands area has to offer. Known for energy-efficient features, this home includes a whole-house GENERATOR & water softener, helping you live a healthier & quieter lifestyle while saving on utility bills.
Location
State TX
County Montgomery
Area Conroe Southwest
Rooms
Bedroom Description Primary Bed - 1st Floor,Sitting Area
Other Rooms Breakfast Room, Family Room, Gameroom Up, Media, Utility Room in House
Master Bathroom Half Bath, Primary Bath: Double Sinks, Primary Bath: Separate Shower
Den/Bedroom Plus 4
Kitchen Island w/o Cooktop, Kitchen open to Family Room, Walk-in Pantry
Interior
Interior Features Formal Entry/Foyer, High Ceiling, Window Coverings
Heating Central Gas
Cooling Central Electric
Flooring Carpet, Tile, Vinyl Plank
Exterior
Exterior Feature Back Yard Fenced, Sprinkler System
Parking Features Attached Garage
Garage Spaces 2.0
Garage Description Auto Garage Door Opener
Roof Type Composition
Street Surface Concrete
Private Pool No
Building
Lot Description Subdivision Lot
Faces South
Story 2
Foundation Slab
Lot Size Range 0 Up To 1/4 Acre
Water Water District
Structure Type Brick,Cement Board,Stone
New Construction No
Schools
Elementary Schools Powell Elementary School (Conroe)
Middle Schools Mccullough Junior High School
High Schools The Woodlands High School
School District 11 - Conroe
Others
HOA Fee Include Grounds,Recreational Facilities
Senior Community No
Restrictions Deed Restrictions
Tax ID 9033-06-02600
Ownership Full Ownership
Energy Description Attic Vents,Digital Program Thermostat,High-Efficiency HVAC,Insulation - Spray-Foam,Tankless/On-Demand H2O Heater
Acceptable Financing Cash Sale, Conventional
Tax Rate 2.9
Disclosures Mud
Listing Terms Cash Sale, Conventional
Financing Cash Sale,Conventional
Special Listing Condition Mud
Read Less

Bought with Compass RE Texas, LLC - The Heights
GET MORE INFORMATION




