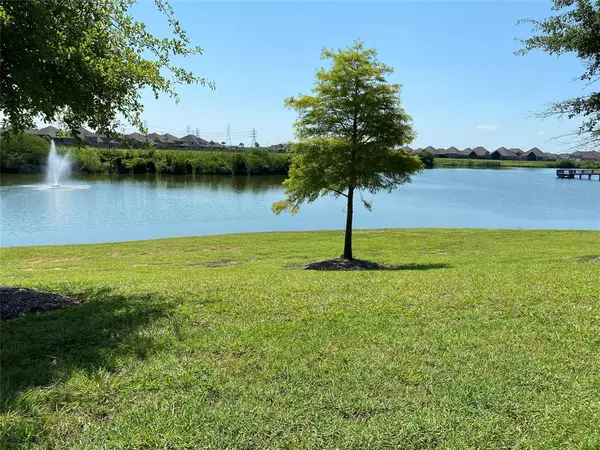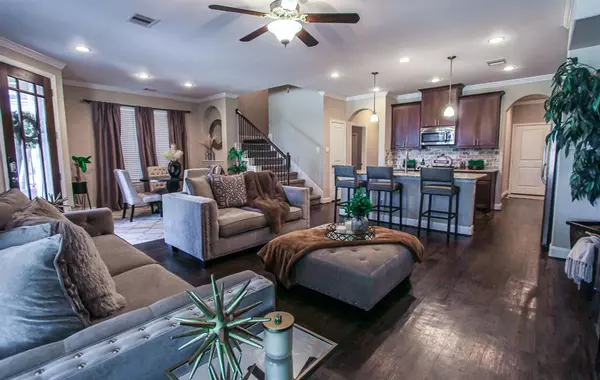For more information regarding the value of a property, please contact us for a free consultation.
419 Marina View Drive DR Webster, TX 77598
Want to know what your home might be worth? Contact us for a FREE valuation!

Our team is ready to help you sell your home for the highest possible price ASAP
Key Details
Property Type Townhouse
Sub Type Townhouse
Listing Status Sold
Purchase Type For Sale
Square Footage 3,354 sqft
Price per Sqft $122
Subdivision Edgewater Townhomes
MLS Listing ID 58943290
Sold Date 06/29/24
Style Traditional
Bedrooms 4
Full Baths 3
Half Baths 1
HOA Fees $400/mo
Year Built 2012
Annual Tax Amount $11,375
Tax Year 2023
Lot Size 3,303 Sqft
Property Description
LUXURY LIVING at its best! This beautiful Townhome has great water views! A 4 bedroom, 3.5 bath, 2 car garage. This home is all about family, friends and entertaining with ease, it boasts an OPEN CONCEPT, with Den, gourmet kitchen, and dining, with beautiful, engineered wood floors! Kitchen has granite counters, and lots of storage. A guest bedroom and private bath are located on 1st floor. Room for elevator in the future. Primary bedroom is on 2nd floor, with a HUGE On-suite bathroom with dual vanities, and large walk-in closet. Added bonus, is large private balcony to view the lake, and enjoy that beautiful sunset every day. ALL APPLIANCES INCLUDED!! Also has a flex/office/workout room with french doors. Every bedroom is private!! Has a huge media and game-room for movies and family time. NEVER FLOODED!!! Trails, splashpad, playground, dog park, and walking distance to the fishing pier!! AND, the grounds maintenance is included in monthly. SEE.. its EASY LUXURY LIVING!!
Location
State TX
County Harris
Area Clear Lake Area
Rooms
Bedroom Description 1 Bedroom Down - Not Primary BR,Primary Bed - 2nd Floor,Sitting Area,Walk-In Closet
Other Rooms Gameroom Up, Guest Suite, Home Office/Study, Kitchen/Dining Combo, Living/Dining Combo, Utility Room in House
Master Bathroom Full Secondary Bathroom Down, Half Bath, Primary Bath: Double Sinks, Primary Bath: Separate Shower, Primary Bath: Tub/Shower Combo
Kitchen Kitchen open to Family Room, Pantry
Interior
Interior Features 2 Staircases, Balcony, Central Laundry, Elevator Shaft, Fire/Smoke Alarm, High Ceiling, Open Ceiling, Refrigerator Included
Heating Central Gas
Cooling Central Electric
Flooring Carpet, Engineered Wood, Tile
Appliance Dryer Included, Electric Dryer Connection, Full Size, Refrigerator, Washer Included
Dryer Utilities 1
Laundry Utility Rm in House
Exterior
Exterior Feature Balcony, Front Yard
Parking Features Attached Garage
Garage Spaces 2.0
Waterfront Description Lake View
Roof Type Composition
Street Surface Concrete
Private Pool No
Building
Story 3
Unit Location Water View,Waterfront
Entry Level Level 1
Foundation Slab
Sewer Public Sewer
Water Public Water
Structure Type Brick,Cement Board,Wood
New Construction No
Schools
Elementary Schools Mcwhirter Elementary School
Middle Schools Clear Creek Intermediate School
High Schools Clear Creek High School
School District 9 - Clear Creek
Others
HOA Fee Include Grounds,Insurance,Other
Senior Community No
Tax ID 132-986-001-0008
Ownership Full Ownership
Energy Description Ceiling Fans
Acceptable Financing Cash Sale, Conventional, FHA, VA
Tax Rate 2.8436
Disclosures Mud, Sellers Disclosure, Tenant Occupied
Listing Terms Cash Sale, Conventional, FHA, VA
Financing Cash Sale,Conventional,FHA,VA
Special Listing Condition Mud, Sellers Disclosure, Tenant Occupied
Read Less

Bought with Keller Williams Realty Clear Lake / NASA
GET MORE INFORMATION




