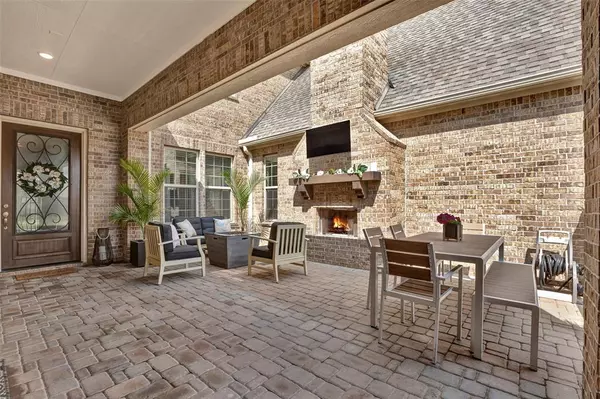For more information regarding the value of a property, please contact us for a free consultation.
2111 Sweet Drift CIR Conroe, TX 77384
Want to know what your home might be worth? Contact us for a FREE valuation!

Our team is ready to help you sell your home for the highest possible price ASAP
Key Details
Property Type Single Family Home
Listing Status Sold
Purchase Type For Sale
Square Footage 4,464 sqft
Price per Sqft $216
Subdivision Stillwater 01
MLS Listing ID 42988028
Sold Date 07/25/24
Style Traditional
Bedrooms 5
Full Baths 5
Half Baths 1
HOA Fees $89/ann
HOA Y/N 1
Year Built 2018
Annual Tax Amount $16,381
Tax Year 2023
Lot Size 0.275 Acres
Acres 0.2747
Property Description
A rare find! Built in 2018, zoned to The Woodlands schools. Fall in love with exclusive Stillwater, home of picturesque water views and tranquil suburban living with seamless access to urban amenities and medical facilities via I-45. The gourmet kitchen is a culinary enthusiast's dream, with stunning quartz countertops, ample cabinet space, and top-of-the-line appliances, setting the stage for unforgettable dining experiences and effortless entertaining. Escape to the spacious primary suite, a true retreat from the everyday hustle and bustle. Primary bath has dual vanities, separate shower, and soaking tub--the closet offers direct access to the laundry room. With 5 bedrooms, 2 downstairs, there's plenty of space for family and guests alike. The upstairs game room and separate media room offer additional areas for recreation and leisure. A private courtyard with a wood-burning fireplace provides an idyllic setting for outdoor entertaining and relaxation. Plenty of room for a pool!
Location
State TX
County Montgomery
Area Conroe Southwest
Rooms
Bedroom Description 2 Bedrooms Down,Primary Bed - 1st Floor
Other Rooms Family Room, Gameroom Up, Home Office/Study, Living Area - 1st Floor, Living Area - 2nd Floor, Living/Dining Combo, Media, Utility Room in House
Master Bathroom Full Secondary Bathroom Down, Primary Bath: Double Sinks, Primary Bath: Separate Shower, Primary Bath: Soaking Tub, Secondary Bath(s): Tub/Shower Combo, Vanity Area
Den/Bedroom Plus 5
Kitchen Breakfast Bar, Island w/o Cooktop, Kitchen open to Family Room, Pantry
Interior
Interior Features Alarm System - Owned
Heating Central Gas
Cooling Central Electric
Flooring Engineered Wood, Tile
Fireplaces Number 2
Fireplaces Type Gaslog Fireplace, Wood Burning Fireplace
Exterior
Parking Features Attached Garage
Garage Spaces 3.0
Roof Type Composition
Private Pool No
Building
Lot Description Cul-De-Sac
Story 2
Foundation Slab
Lot Size Range 0 Up To 1/4 Acre
Builder Name Darling
Sewer Public Sewer
Water Public Water
Structure Type Brick
New Construction No
Schools
Elementary Schools Powell Elementary School (Conroe)
Middle Schools Mccullough Junior High School
High Schools The Woodlands High School
School District 11 - Conroe
Others
HOA Fee Include Grounds,Recreational Facilities
Senior Community No
Restrictions Deed Restrictions
Tax ID 9033-00-03100
Ownership Full Ownership
Acceptable Financing Cash Sale, Conventional, FHA, VA
Tax Rate 2.954
Disclosures Corporate Listing
Listing Terms Cash Sale, Conventional, FHA, VA
Financing Cash Sale,Conventional,FHA,VA
Special Listing Condition Corporate Listing
Read Less

Bought with Martha Turner Sotheby's International Realty
GET MORE INFORMATION




