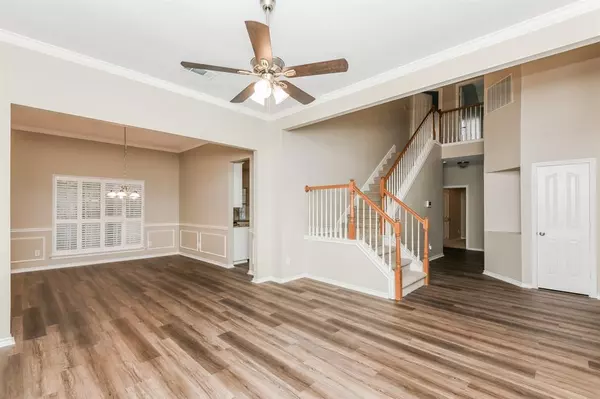For more information regarding the value of a property, please contact us for a free consultation.
5254 Birch Grove Lane Fort Worth, TX 76137
Want to know what your home might be worth? Contact us for a FREE valuation!

Our team is ready to help you sell your home for the highest possible price ASAP
Key Details
Property Type Single Family Home
Sub Type Single Family Residence
Listing Status Sold
Purchase Type For Sale
Square Footage 2,873 sqft
Price per Sqft $149
Subdivision Park Glen Add
MLS Listing ID 20521317
Sold Date 07/24/24
Bedrooms 5
Full Baths 2
Half Baths 1
HOA Fees $5/ann
HOA Y/N Mandatory
Year Built 1997
Annual Tax Amount $11,951
Lot Size 7,187 Sqft
Acres 0.165
Property Description
Stunning and spacious two-story home that exudes modern elegance featuring fresh paint, new carpet, freshly painted cabinets, new lighting, new door hardware and much much more! Enter through the foyer and you are greeted by the formal dining and living combo. Easy access to the kitchen, you will love the seamless flow of the open-concept. Living room, dining, and kitchen are all open to create a welcoming and sociable atmosphere. Kitchen features freshly painted cabinets, new stainless steel appliances, new faucet, new sink, new garbage disposal, and new granite. Owner's ensuite is upstairs with ample closet space, new faucets, and a freshly painted vanity. Secondary bedrooms are good size with nice closet space. Step outside to a covered patio with a sparkling pool as it’s centerpiece.
Location
State TX
County Tarrant
Direction N Tarrant Pkwy toward N Beach St, Turn right toward Park Vista Blvd, Turn right onto Park Vista Blvd, Turn right onto Ash River Rd, Turn right onto Big Horn Way, Turn left onto Birch Grove Ln, home will be on the left.
Rooms
Dining Room 1
Interior
Interior Features Kitchen Island, Pantry, Walk-In Closet(s)
Fireplaces Number 1
Fireplaces Type Family Room
Appliance Dishwasher, Gas Cooktop, Microwave
Exterior
Garage Spaces 2.0
Utilities Available City Sewer, City Water
Total Parking Spaces 2
Garage Yes
Private Pool 1
Building
Story Two
Level or Stories Two
Schools
Elementary Schools Parkglen
Middle Schools Hillwood
High Schools Central
School District Keller Isd
Others
Ownership Offerpad SPE PHX1
Acceptable Financing Cash, Conventional, FHA, VA Loan
Listing Terms Cash, Conventional, FHA, VA Loan
Financing VA
Read Less

©2024 North Texas Real Estate Information Systems.
Bought with Lauren Hilliard • eXp Realty, LLC
GET MORE INFORMATION




