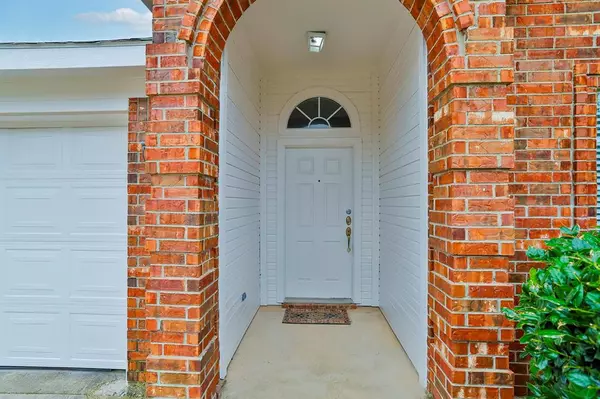For more information regarding the value of a property, please contact us for a free consultation.
4848 Bridle Path Way Fort Worth, TX 76244
Want to know what your home might be worth? Contact us for a FREE valuation!

Our team is ready to help you sell your home for the highest possible price ASAP
Key Details
Property Type Single Family Home
Sub Type Single Family Residence
Listing Status Sold
Purchase Type For Sale
Square Footage 1,620 sqft
Price per Sqft $200
Subdivision Coventry Hills Add
MLS Listing ID 20639343
Sold Date 07/19/24
Style Traditional
Bedrooms 3
Full Baths 2
HOA Fees $28/mo
HOA Y/N Mandatory
Year Built 2001
Lot Size 5,880 Sqft
Acres 0.135
Lot Dimensions .135
Property Description
Don't miss this one! Beautifully updated 3-bedroom, 2-bathroom home located in the highly sought-after Keller Schools district. With fresh interior and exterior paint and newly replaced flooring, this home is move-in ready and perfect for families seeking both comfort and convenience. Step inside to discover a bright and inviting interior with a combination formal living and dining room, perfect for hosting family gatherings or entertaining guests. The open family room seamlessly connects to the breakfast area and kitchen, creating welcoming environment for everyday living. The kitchen has granite counters and updated appliances. The split master bedroom offers privacy and tranquility, featuring a large closet, separate shower, plus a tub. Two additional bedrooms provide plenty of room for family members or guests. This home is located on a quiet street but convenient to shopping as well as major highways for convenience to work or play!
Location
State TX
County Tarrant
Community Community Pool, Playground
Direction From North Tarrant Parkway, turn north on Western Meadows and a left on Bridle Path, home is on the left
Rooms
Dining Room 2
Interior
Interior Features Cable TV Available, High Speed Internet Available
Heating Central, Electric
Cooling Ceiling Fan(s), Central Air, Electric
Flooring Carpet, Ceramic Tile, Laminate
Fireplaces Number 1
Fireplaces Type Wood Burning
Appliance Dishwasher, Disposal, Electric Range, Microwave, Vented Exhaust Fan
Heat Source Central, Electric
Laundry Electric Dryer Hookup, Utility Room, Full Size W/D Area, Washer Hookup
Exterior
Garage Spaces 2.0
Fence Fenced, Wood
Community Features Community Pool, Playground
Utilities Available City Sewer, City Water, Curbs, Sidewalk, Underground Utilities
Roof Type Composition
Total Parking Spaces 2
Garage Yes
Building
Lot Description Interior Lot, Landscaped
Story One
Foundation Slab
Level or Stories One
Structure Type Brick
Schools
Elementary Schools Lonestar
Middle Schools Hillwood
High Schools Central
School District Keller Isd
Others
Restrictions No Known Restriction(s)
Ownership Withheld
Acceptable Financing Cash, Conventional, FHA, VA Loan
Listing Terms Cash, Conventional, FHA, VA Loan
Financing Cash
Read Less

©2024 North Texas Real Estate Information Systems.
Bought with Lynn Khaing • Texas Urban Living Realty
GET MORE INFORMATION




