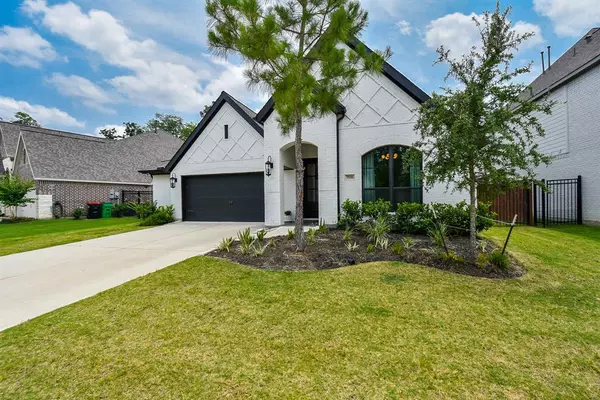For more information regarding the value of a property, please contact us for a free consultation.
7939 Silver Grove DR Magnolia, TX 77354
Want to know what your home might be worth? Contact us for a FREE valuation!

Our team is ready to help you sell your home for the highest possible price ASAP
Key Details
Property Type Single Family Home
Listing Status Sold
Purchase Type For Sale
Square Footage 2,505 sqft
Price per Sqft $169
Subdivision Northgrove
MLS Listing ID 40011158
Sold Date 07/16/24
Style Contemporary/Modern,Traditional
Bedrooms 4
Full Baths 3
HOA Fees $118/ann
HOA Y/N 1
Year Built 2021
Annual Tax Amount $12,761
Tax Year 2023
Lot Size 7,689 Sqft
Acres 0.1765
Property Description
Welcome to your Beautiful Perry Home. This 4 bedroom, 3 bath, plus study or bonus room home offers an Open entry with soaring ceilings. Modern touches and design throughout. The kitchen is a chef's delight with a pot filler, 5 burner gas cooktop, stainless appliances, walk-in pantry & designer backsplash. Family room, dining combo with large island and breakfast bar with added storage space. Additional bar space is Perfect for entertaining. Primary bath has a garden tub, separate glass enclosed shower and double sinks with Abundant closet space** Large windows are the focal point of the home creating natural light. Washer, dryer and refrigerator are an added bonus ! Extra sink in the laundry room* Mud area off of the garage* Brick on 4 sides* Covered patio* Awesome Amenities Center is called "The Retreat" and includes: a gym, walking trails, parks, pool and lakes. No Back Neighbors!!
Location
State TX
County Montgomery
Area Magnolia/1488 East
Rooms
Bedroom Description All Bedrooms Down,Primary Bed - 1st Floor,Walk-In Closet
Other Rooms Family Room, Kitchen/Dining Combo, Living Area - 1st Floor, Living/Dining Combo, Utility Room in House
Master Bathroom Primary Bath: Double Sinks, Primary Bath: Separate Shower, Primary Bath: Soaking Tub, Vanity Area
Den/Bedroom Plus 4
Kitchen Breakfast Bar, Island w/o Cooktop, Pantry, Soft Closing Cabinets, Soft Closing Drawers, Under Cabinet Lighting, Walk-in Pantry
Interior
Interior Features Fire/Smoke Alarm, Formal Entry/Foyer, High Ceiling, Refrigerator Included, Washer Included
Heating Central Gas
Cooling Central Electric
Flooring Carpet, Tile, Vinyl Plank
Fireplaces Number 1
Fireplaces Type Gas Connections
Exterior
Exterior Feature Back Yard, Fully Fenced, Porch, Sprinkler System, Subdivision Tennis Court
Parking Features Attached Garage
Garage Spaces 2.0
Garage Description Additional Parking
Roof Type Composition
Street Surface Concrete,Curbs
Private Pool No
Building
Lot Description Subdivision Lot
Story 1
Foundation Slab
Lot Size Range 0 Up To 1/4 Acre
Builder Name Perry Homes
Water Water District
Structure Type Brick
New Construction No
Schools
Elementary Schools Cedric C. Smith Elementary School
Middle Schools Bear Branch Junior High School
High Schools Magnolia High School
School District 36 - Magnolia
Others
HOA Fee Include Recreational Facilities
Senior Community No
Restrictions Deed Restrictions
Tax ID 7402-14-01500
Ownership Full Ownership
Energy Description Ceiling Fans,Digital Program Thermostat
Acceptable Financing Cash Sale, Conventional, FHA, VA
Tax Rate 2.8617
Disclosures Estate, Mud, Sellers Disclosure
Listing Terms Cash Sale, Conventional, FHA, VA
Financing Cash Sale,Conventional,FHA,VA
Special Listing Condition Estate, Mud, Sellers Disclosure
Read Less

Bought with Keller Williams Premier Realty
GET MORE INFORMATION




