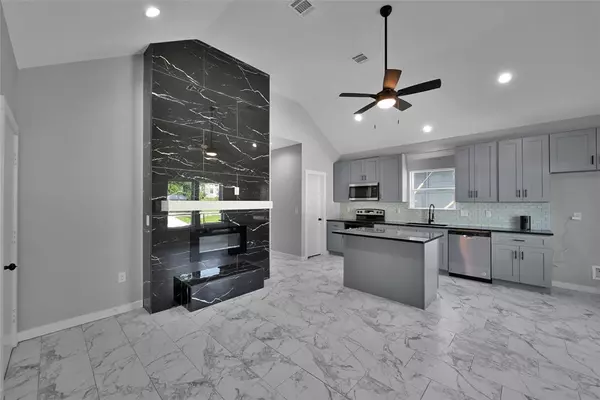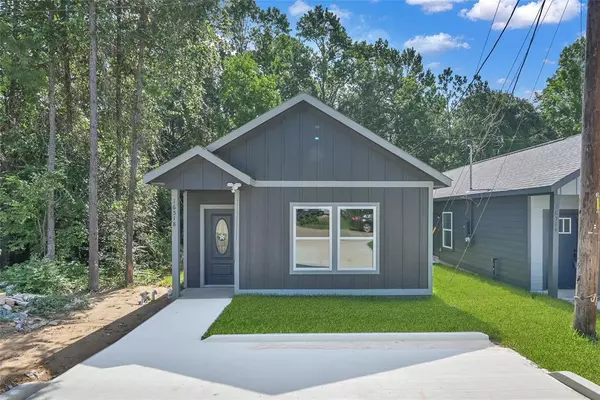For more information regarding the value of a property, please contact us for a free consultation.
16518 Eastchase Montgomery, TX 77316
Want to know what your home might be worth? Contact us for a FREE valuation!

Our team is ready to help you sell your home for the highest possible price ASAP
Key Details
Property Type Single Family Home
Listing Status Sold
Purchase Type For Sale
Square Footage 1,100 sqft
Price per Sqft $163
Subdivision Lake Conroe Village
MLS Listing ID 11756009
Sold Date 07/16/24
Style Traditional
Bedrooms 3
Full Baths 2
HOA Fees $32/ann
HOA Y/N 1
Year Built 2024
Annual Tax Amount $368
Tax Year 2023
Lot Size 2,100 Sqft
Acres 0.0482
Property Description
This stunning 3 Bedroom, 2 Bath home is the perfect space for anyone looking for comfort. With a bonus room that could be used for studying to a craft room. The open concept Kitchen/Dining/Living space is perfect for entertaining guests or simply relaxing with loved ones. The 12ft ceiling in the living room & 9ft ceiling throughout the home gives it a spacious feel. The kitchen is equipped with stainless steel appliances, quartz countertops & a walk-in pantry, making meal prep & storage a breeze. The Primary Retreat is a true oasis, featuring a walk-in closet, walk-in shower with large format tile (taken to the ceiling) & a bonus room that leads to a covered patio. This extra space is perfect for enjoying the beautiful weather. Located just a 30-minute drive from The Woodlands & near Lake Conroe, this home is in the perfect location for anyone looking to enjoy some outdoor recreation or simply relax in a beautiful home.
Location
State TX
County Montgomery
Area Lake Conroe Area
Rooms
Bedroom Description All Bedrooms Down,En-Suite Bath,Primary Bed - 1st Floor,Walk-In Closet
Other Rooms 1 Living Area, Home Office/Study, Kitchen/Dining Combo, Living Area - 1st Floor, Living/Dining Combo, Utility Room in House
Master Bathroom Full Secondary Bathroom Down, Primary Bath: Shower Only, Secondary Bath(s): Tub/Shower Combo
Den/Bedroom Plus 4
Kitchen Kitchen open to Family Room, Pantry, Walk-in Pantry
Interior
Interior Features High Ceiling
Heating Central Electric
Cooling Central Gas
Flooring Tile
Fireplaces Number 1
Fireplaces Type Electric Fireplace
Exterior
Exterior Feature Back Yard, Back Yard Fenced, Covered Patio/Deck, Patio/Deck, Side Yard
Garage Description Double-Wide Driveway
Roof Type Composition
Street Surface Asphalt
Private Pool No
Building
Lot Description Cleared, Subdivision Lot
Faces West
Story 1
Foundation Slab
Lot Size Range 0 Up To 1/4 Acre
Builder Name Rolu Construction
Sewer Public Sewer
Water Public Water
Structure Type Cement Board,Wood
New Construction Yes
Schools
Elementary Schools Stewart Creek Elementary School
Middle Schools Oak Hill Junior High School
High Schools Lake Creek High School
School District 37 - Montgomery
Others
HOA Fee Include Grounds
Senior Community No
Restrictions Deed Restrictions
Tax ID 6603-00-00370
Ownership Full Ownership
Energy Description Ceiling Fans,Insulated/Low-E windows,Insulation - Batt
Acceptable Financing Cash Sale, Conventional, FHA, Investor, Seller to Contribute to Buyer's Closing Costs, VA
Tax Rate 1.7533
Disclosures No Disclosures
Listing Terms Cash Sale, Conventional, FHA, Investor, Seller to Contribute to Buyer's Closing Costs, VA
Financing Cash Sale,Conventional,FHA,Investor,Seller to Contribute to Buyer's Closing Costs,VA
Special Listing Condition No Disclosures
Read Less

Bought with Keller Williams Preferred
GET MORE INFORMATION




