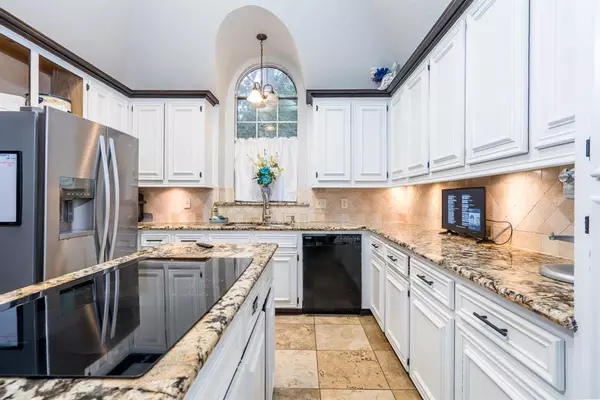For more information regarding the value of a property, please contact us for a free consultation.
13206 Chriswood DR Cypress, TX 77429
Want to know what your home might be worth? Contact us for a FREE valuation!

Our team is ready to help you sell your home for the highest possible price ASAP
Key Details
Property Type Single Family Home
Listing Status Sold
Purchase Type For Sale
Square Footage 2,556 sqft
Price per Sqft $146
Subdivision Lakewood Forest Sec 10
MLS Listing ID 86412252
Sold Date 07/12/24
Style Traditional
Bedrooms 4
Full Baths 3
Half Baths 1
HOA Fees $57/ann
HOA Y/N 1
Year Built 1983
Annual Tax Amount $6,887
Tax Year 2023
Lot Size 0.443 Acres
Acres 0.4425
Property Description
Don't miss this unique gem in Lakewood Forest! This one-of-a-kind home features a 3-floor en-suite bedroom, split floor plan, double fireplaces, granite countertops, travertine tile, and more. With walk-in closets in all bedrooms, under cabinet lighting, and a pool, this property has it all. Situated on an oversized lot with lush trees and access to a walking trail, the location is unbeatable. Zoned to highly desired Hamilton Elementary and Jr High in CY-FAIR ISD, this home is a must-see. Just shy of a dead-end street, enjoy low traffic in this peaceful neighborhood. Location, Location.
Location
State TX
County Harris
Area Cypress North
Rooms
Bedroom Description Primary Bed - 1st Floor,Walk-In Closet
Other Rooms Family Room, Formal Dining, Gameroom Up, Living Area - 1st Floor, Loft, Utility Room in House
Master Bathroom Half Bath, Primary Bath: Double Sinks, Primary Bath: Separate Shower, Primary Bath: Soaking Tub, Secondary Bath(s): Double Sinks
Kitchen Breakfast Bar, Island w/ Cooktop, Walk-in Pantry
Interior
Interior Features Alarm System - Owned, Balcony, Fire/Smoke Alarm, High Ceiling, Wet Bar, Window Coverings
Heating Central Gas
Cooling Central Electric
Flooring Carpet, Tile, Wood
Fireplaces Number 1
Fireplaces Type Gas Connections
Exterior
Exterior Feature Back Green Space, Back Yard, Back Yard Fenced
Parking Features Detached Garage
Garage Spaces 2.0
Pool Gunite
Roof Type Composition
Street Surface Concrete
Private Pool Yes
Building
Lot Description Subdivision Lot
Faces North,South
Story 2
Foundation Slab on Builders Pier
Lot Size Range 1/4 Up to 1/2 Acre
Water Water District
Structure Type Brick
New Construction No
Schools
Elementary Schools Hamilton Elementary School
Middle Schools Hamilton Middle School (Cypress-Fairbanks)
High Schools Cypress Creek High School
School District 13 - Cypress-Fairbanks
Others
HOA Fee Include Clubhouse,Recreational Facilities
Senior Community No
Restrictions Deed Restrictions,Restricted
Tax ID 112-341-000-0008
Ownership Full Ownership
Tax Rate 2.1798
Disclosures Mud
Special Listing Condition Mud
Read Less

Bought with Realty World Elite Group
GET MORE INFORMATION




