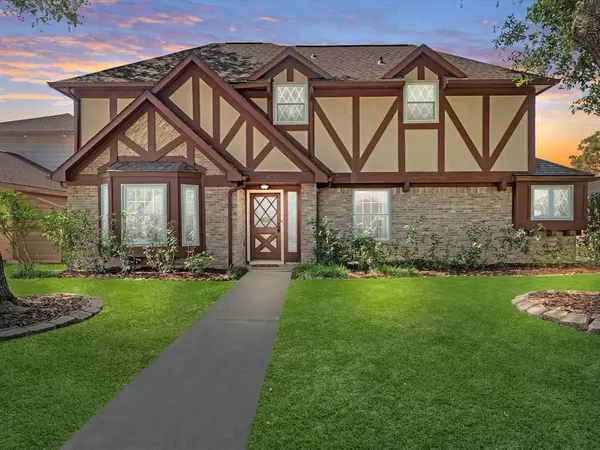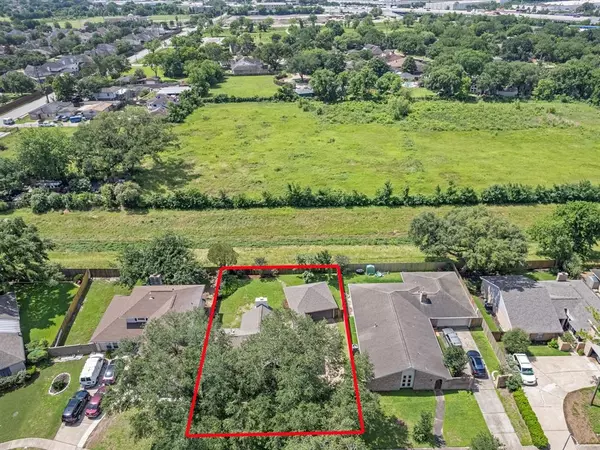For more information regarding the value of a property, please contact us for a free consultation.
8707 Tavistock DR Houston, TX 77031
Want to know what your home might be worth? Contact us for a FREE valuation!

Our team is ready to help you sell your home for the highest possible price ASAP
Key Details
Property Type Single Family Home
Listing Status Sold
Purchase Type For Sale
Square Footage 2,250 sqft
Price per Sqft $142
Subdivision Glenshire
MLS Listing ID 43100244
Sold Date 07/12/24
Style Traditional
Bedrooms 4
Full Baths 2
Half Baths 1
HOA Fees $45/ann
HOA Y/N 1
Year Built 1977
Annual Tax Amount $6,133
Tax Year 2023
Lot Size 8,640 Sqft
Acres 0.1983
Property Description
Backs an expansive greenspace! Remodeled in 2022, this two-story home is perfectly situated on a quiet street in the established Glenshire subdivision minutes from Sam Houston Parkway. With a formal dining room, breakfast nook, and a large living room with a wet bar, this home is perfect for entertaining. The kitchen features granite countertops, ample cabinets for storage, and stainless steel appliances. Plenty of storage throughout the home! The primary suite on the first floor features an an en-suite bath with his & hers closets. The upstairs balcony overlooks a spacious living area with wood beam ceilings, and a jack and jill bathroom connects two upstairs bedrooms. The other upstairs bedroom can easily be used as an office or flex room. Newly upgraded windows, induction stove, fireplace, ceiling fans, backyard grill, and much more! Schedule your private tour today!
Location
State TX
County Harris
Area Brays Oaks
Interior
Interior Features Fire/Smoke Alarm, High Ceiling
Heating Central Gas
Cooling Central Electric
Flooring Carpet, Vinyl
Fireplaces Number 1
Fireplaces Type Wood Burning Fireplace
Exterior
Exterior Feature Back Yard, Back Yard Fenced
Parking Features Detached Garage
Garage Spaces 2.0
Roof Type Composition
Street Surface Concrete,Curbs
Private Pool No
Building
Lot Description Subdivision Lot
Story 2
Foundation Slab
Lot Size Range 0 Up To 1/4 Acre
Sewer Public Sewer
Water Public Water
Structure Type Brick,Cement Board
New Construction No
Schools
Elementary Schools Bell Elementary School (Houston)
Middle Schools Welch Middle School
High Schools Westbury High School
School District 27 - Houston
Others
Senior Community No
Restrictions Deed Restrictions
Tax ID 109-030-000-0049
Energy Description Ceiling Fans
Acceptable Financing Cash Sale, Conventional, FHA, VA
Tax Rate 2.1148
Disclosures Mud, Sellers Disclosure
Listing Terms Cash Sale, Conventional, FHA, VA
Financing Cash Sale,Conventional,FHA,VA
Special Listing Condition Mud, Sellers Disclosure
Read Less

Bought with White Picket Realty LLC
GET MORE INFORMATION




