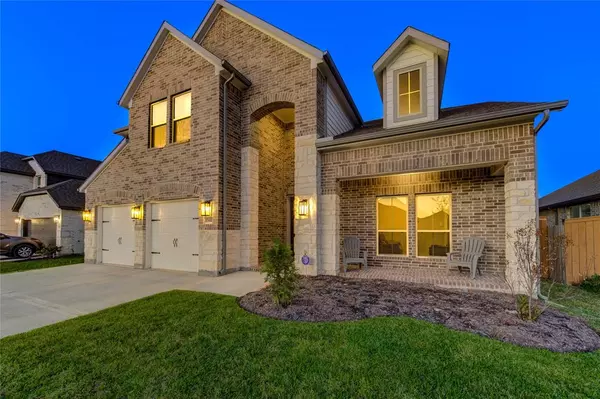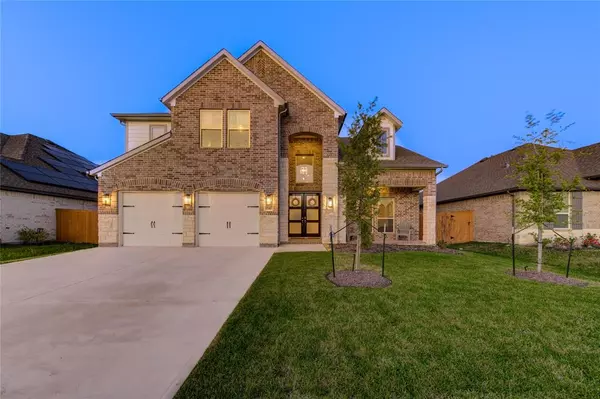For more information regarding the value of a property, please contact us for a free consultation.
1541 Dawn Harbor DR Katy, TX 77493
Want to know what your home might be worth? Contact us for a FREE valuation!

Our team is ready to help you sell your home for the highest possible price ASAP
Key Details
Property Type Single Family Home
Listing Status Sold
Purchase Type For Sale
Square Footage 3,506 sqft
Price per Sqft $146
Subdivision Sunterra Sec 15
MLS Listing ID 10479319
Sold Date 07/12/24
Style Traditional
Bedrooms 5
Full Baths 4
Half Baths 1
HOA Fees $91/ann
HOA Y/N 1
Year Built 2023
Lot Size 6,935 Sqft
Acres 0.1592
Property Description
$8500 in seller's concession plus this magnificent home. Welcome to Sunterra, where you can lease or own a beautiful home in this vibrant community. The home features a double-door entry, five bedrooms, and 4.5 baths, and it is in like-new condition. With three ensuite bathrooms, a spacious study with elegant French doors, stunning granite countertops, high ceilings, under-cabinet lighting, a walk-in frameless shower, and a patio and porch, this home offers both luxury and functionality with pre-wiring for electric vehicle charging. Additionally, the house has an irrigation system, making it easy to maintain the lush landscaping. The property has been fully treated for pest-preventative control. Sunterra includes a Crystal Lagoons® amenity, lakes, parks, playgrounds, and an expansive Amenity Village with a clubhouse and a pool overlooking the lagoon. Set your kids up for a brighter future at the world-class KATY ISD SCHOOLS. Schedule your private showing today.
Location
State TX
County Waller
Community Sunterra
Area Katy - Old Towne
Rooms
Bedroom Description En-Suite Bath,Primary Bed - 1st Floor,Walk-In Closet
Other Rooms Formal Dining, Gameroom Up, Home Office/Study, Utility Room in House
Master Bathroom Half Bath, Primary Bath: Double Sinks, Primary Bath: Shower Only, Secondary Bath(s): Tub/Shower Combo
Den/Bedroom Plus 6
Kitchen Island w/o Cooktop, Kitchen open to Family Room, Pantry, Soft Closing Cabinets, Soft Closing Drawers
Interior
Interior Features High Ceiling
Heating Central Gas
Cooling Central Electric
Flooring Carpet, Tile
Fireplaces Number 1
Fireplaces Type Gas Connections
Exterior
Exterior Feature Covered Patio/Deck, Porch
Parking Features Attached Garage
Garage Spaces 2.0
Garage Description Auto Garage Door Opener
Roof Type Composition
Private Pool No
Building
Lot Description Subdivision Lot
Story 2
Foundation Slab
Lot Size Range 0 Up To 1/4 Acre
Builder Name Long Lake
Water Water District
Structure Type Brick,Stone
New Construction No
Schools
Elementary Schools Robertson Elementary School (Katy)
Middle Schools Haskett Junior High School
High Schools Katy High School
School District 30 - Katy
Others
Senior Community No
Restrictions Deed Restrictions
Tax ID 800015-002-030-000
Acceptable Financing Cash Sale, Conventional, FHA, VA
Disclosures Mud, Other Disclosures, Sellers Disclosure
Listing Terms Cash Sale, Conventional, FHA, VA
Financing Cash Sale,Conventional,FHA,VA
Special Listing Condition Mud, Other Disclosures, Sellers Disclosure
Read Less

Bought with BHHS Karapasha Realty
GET MORE INFORMATION




