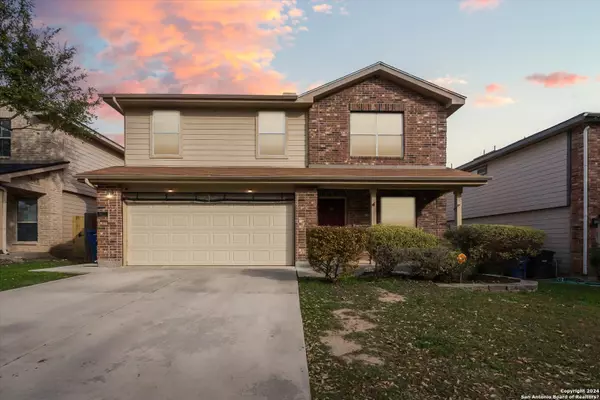For more information regarding the value of a property, please contact us for a free consultation.
7622 PERSEUS SOUND San Antonio, TX 78252-2765
Want to know what your home might be worth? Contact us for a FREE valuation!

Our team is ready to help you sell your home for the highest possible price ASAP
Key Details
Property Type Single Family Home
Sub Type Single Residential
Listing Status Sold
Purchase Type For Sale
Square Footage 2,485 sqft
Price per Sqft $117
Subdivision Solana Ridge
MLS Listing ID 1745277
Sold Date 07/08/24
Style Two Story,Traditional
Bedrooms 4
Full Baths 2
Half Baths 1
Construction Status Pre-Owned
HOA Fees $37/qua
Year Built 2006
Annual Tax Amount $7,088
Tax Year 2022
Lot Size 5,619 Sqft
Property Description
Spacious brick four-bedroom 2.5 bath, home with a fabulous backyard! This home has an assumable VA loan with a rate of 2.62% current payment is $1519. per month. Three living spaces! Country kitchen with open floor plan. Secondary bedrooms are generous in size. The garage has been finished and painted. The many upgrades to this home include, outdoor lighted wood Hexagon with swings , two floating decks for entertaining or grilling out and all new backyard fencing. AC unit inside replaced in 2022 (12 year warranty)/ UV AC air scrubber/ air purifier and mold control system installed. Spa like, dream of a Shower in primary bathroom, new stainless dishwasher. 24 solar panels installed have a transferable loan for equipment and service. The Vivint Security System includes 2 cameras, 1 camera doorbell, security control pad, electronic lock, glass break detector and smart thermostat, also has transferable service and agreement.
Location
State TX
County Bexar
Area 2304
Rooms
Master Bathroom 2nd Level 9X9 Shower Only, Single Vanity
Master Bedroom 2nd Level 18X16 Upstairs
Bedroom 2 2nd Level 11X14
Bedroom 3 2nd Level 12X12
Bedroom 4 2nd Level 11X12
Living Room Main Level 16X14
Dining Room Main Level 11X14
Kitchen Main Level 12X13
Family Room Main Level 16X13
Interior
Heating Central
Cooling One Central
Flooring Carpeting, Ceramic Tile, Laminate
Heat Source Electric
Exterior
Exterior Feature Patio Slab, Deck/Balcony, Privacy Fence
Parking Features Two Car Garage
Pool None
Amenities Available Pool, Park/Playground, Basketball Court
Roof Type Composition
Private Pool N
Building
Faces West
Foundation Slab
Sewer City
Water City
Construction Status Pre-Owned
Schools
Elementary Schools Sun Valley
Middle Schools Scobee Jr High
High Schools Southwest
School District Southwest I.S.D.
Others
Acceptable Financing Conventional, FHA, VA, Assumption w/Qualifying
Listing Terms Conventional, FHA, VA, Assumption w/Qualifying
Read Less
GET MORE INFORMATION




